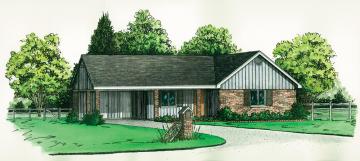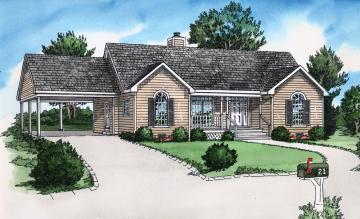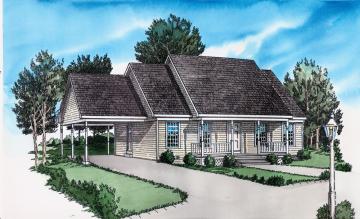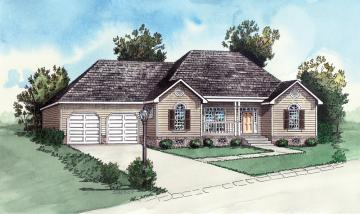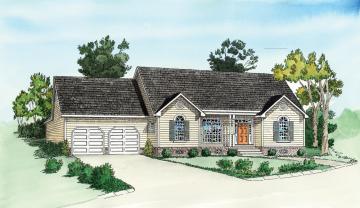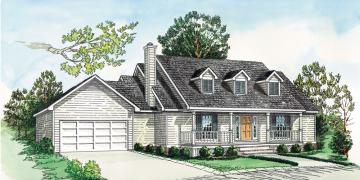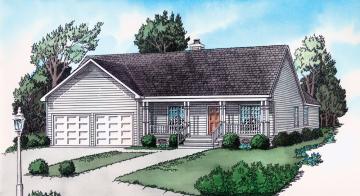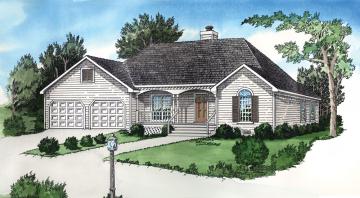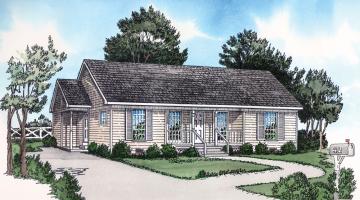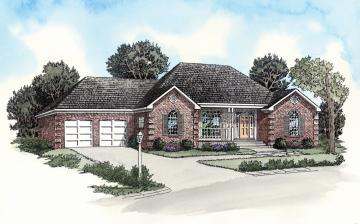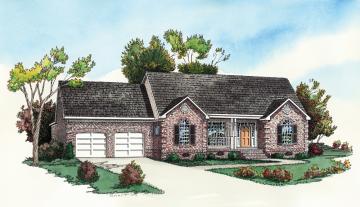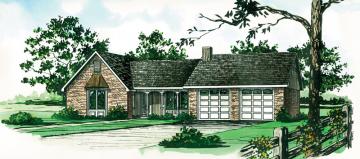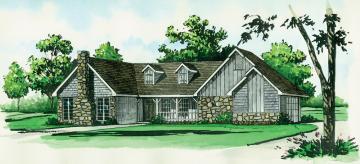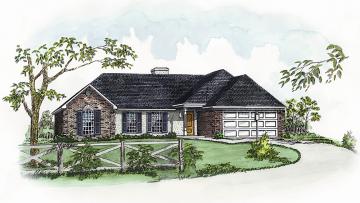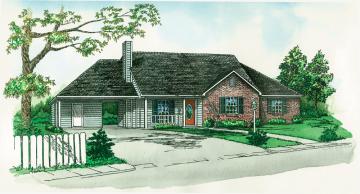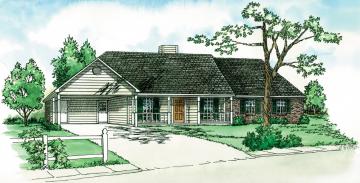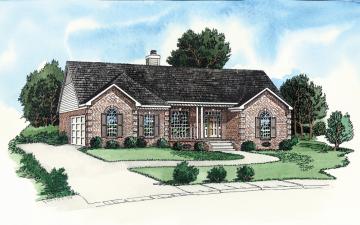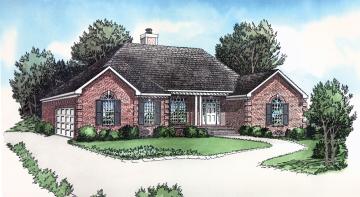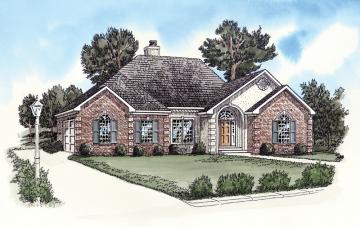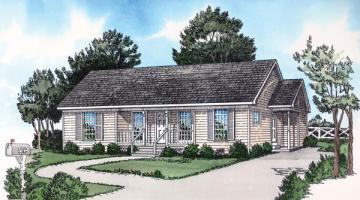Plan: RG0901-10
Total Living: 984 sq. ft.
Total Area: 1397 sq. ft.
Width: 48'-10" Depth: 29'-10"
Ceiling Height: 9' Main
Main Roof Pitch: 6 in 12
Features
2 Bedrooms, 1 Baths
Vaulted Ceiling in Great Room
Covered Front Porch
Spacious Utility Room
Large Closets
2 Car Garage w/ Storage Room
|
Plan: RG0902-10
Total Living: 987 sq. ft.
Total Area: 1401 sq. ft.
Width: 51'-0" Depth: 34'-0"
Ceiling Height: 9' Main
Main Roof Pitch: 8 in 12
Features
2 Bedrooms, 2 Baths
Spacious Kitchen w/Breakfast
& Eating Bar
Large Den
Covered Front/Rear Porch
1Car Carport
|
Plan: RG0903-10
Total Living: 999 sq. ft.
Total Area: 1493 sq. ft.
Width: 61'-0" Depth: 34'-0"
Ceiling Height: 8' Main
Main Roof Pitch: 8 in 12
Features
2 Bedrooms, 1 Baths
Spacious Kitchen w/Breakfast
& Eating Bar
Large Den
Covered Front/Rear Porch
1Car Carport w/ Storage Room
|
Plan: RG0904-10
Total Living: 987 sq. ft.
Total Area: 1649 sq. ft.
Width: 61'-0" Depth: 34'-0"
Ceiling Height: 9' Main
Main Roof Pitch: 10 in 12
Features
2 Bedrooms, 2 Baths
Spacious Kitchen w/Breakfast
& Eating Bar
Large Den
Covered Front/Rear Porch
Elegant Traditional Styling
|
Plan: RG0905-10
Total Living: 987 sq. ft.
Total Area: 1649 sq. ft.
Width: 61'-0" Depth: 34'-0"
Ceiling Height: 9' Main
Main Roof Pitch: 10 in 12
Features
2 Bedrooms, 2 Baths
Spacious Kitchen w/ Eating Bar
Covered Front/Rear Porch
Elegant Traditional Styling
|
Plan: RG1000-10
Total Living: 1096 sq. ft.
Total Area: 1933 sq. ft.
Width: 64'-0" Depth: 33'-0"
Ceiling Height: 8' Main
Main Roof Pitch: 8 in 12
Features
2 Bedrooms, 2 Baths
Vaulted Ceiling in Great Room
Raised Ceiling in Master
Covered Front/Rear Porch
Large Utility Room
Compartmentalized Master Bath
Walk-In Closets
Separate Entry Foyer
2 Car Garage w/ Storage Room
|
Plan: RG1002-10
Total Living: 1075 sq. ft.
Total Area: 1907 sq. ft.
Width: 52'-0" Depth: 43'-0"
Ceiling Height: 9' Main
Main Roof Pitch: 9 in 12
Features
2 Bedrooms, 2 Baths
Large Den w/Corner Fireplace
Spacious Kitchen w/Eating Area
Covered Front/Rear Porch
Ample Utility Space
2 Car Garage w/ DoubleStorage
|
Plan: RG1003-10
Total Living: 1088 sq. ft.
Total Area: 1877 sq. ft.
Width: 52'-0" Depth: 39'-0"
Ceiling Height: 8' Main
Main Roof Pitch: 9 in 12
Features
2 Bedrooms, 2 Baths
Spacious Den
Separate Utility
Covered Front Porch
Large Closets
2 Car Garage w/ Double Storage
Sophisticated Country Styling
|
Plan: RG1004-10
Total Living: 1025 sq. ft.
Total Area: 1179 sq. ft.
Width: 46'-0" Depth: 33'-0"
Ceiling Height: 8' Main
Main Roof Pitch: 8 in 12
Features
2 Bedrooms, 1 Bath
Vaulted Ceiling in Den
Eating Bar in Kitchen
Covered Front/Rear Porch
Ample Closet Space
Charming Counrty Styling
|
Plan: RG1005-10
Total Living: 1042 sq. ft.
Total Area: 1728 sq. ft.
Width: 61'-10" Depth: 34'-10"
Ceiling Height: 9' Main
Main Roof Pitch: 10 in 12
Features
2 Bedrooms, 2 Bath
Covered Front/Rear Porch
Ample Closet Space
Charming Traditional Styling
|
Plan: RG1006-10
Total Living: 1042 sq. ft.
Total Area: 1728 sq. ft.
Width: 61'-10" Depth: 34'-10"
Ceiling Height: 9' Main
Main Roof Pitch: 10 in 12
Features
2 Bedrooms, 2 Bath
Covered Front/Rear Porch
Charming Traditional Styling
|
Plan: RG1102-10
Total Living: 1191 sq. ft.
Total Area: 1704 sq. ft.
Width: 54'-10" Depth: 36'-10"
Ceiling Height: 8' Main
Main Roof Pitch: 8 in 12
Features
3 Bedrooms, 2 Baths
Vaulted Ceiling & Fireplace in Great Room
Covered Front/Rear Porch
Spacious Utility Room
Large Closets
2 Car Garage w/ Storage Room
|
Plan: RG1103-10
Total Living: 1144 sq. ft.
Total Area: 1671 sq. ft.
Width: 55'-10" Depth: 45'-4"
Ceiling Height: 8' Main
Main Roof Pitch: 12 in 12
Features
2 Bedrooms, 1 Baths
Vaulted Ceiling in Great Room
Covered Rear Porch
Spacious Utility Room
Large Closets
2 Car Garage w/ Storage Room
|
Plan: RG1105-10
Total Living: 1121 sq. ft.
Total Area: 1736 sq. ft.
Width: 60'-10" Depth: 34'-10"
Ceiling Height: 8' Main
Main Roof Pitch: 8 in 12
Features
3 Bedrooms, 2 Baths
Raised Ceiling in Den
Covered Front & Rear Porch
Fireplace & Built-ins in Den
Open Kitchen/Eating Area
Elegant Brick & Stucco Exterior
Large Storage Area
|
Plan: RG1106-10
Total Living: 1128 sq. ft.
Total Area: 1738 sq. ft.
Width: 61'-5" Depth: 30'-10"
Ceiling Height: 8' Main
Main Roof Pitch: 8 in 12
Features
3 Bedrooms, 1 Baths
Vaulted Ceiling in den
Covered Front Porch
Spacious Utility Room
Large Closets
2 Car Carport w/ Storage Room
|
Plan: RG1107-10
Total Living: 1172 sq. ft.
Total Area: 1809 sq. ft.
Width: 69'-10" Depth: 31'-5"
Ceiling Height: 8' Main
Main Roof Pitch: 8 in 12
Features
3Bedrooms, 2 Baths
Vaulted Ceiling in Great Room
Covered Front/Rear Porch
Spacious Utility Room
Large Closets
2 Car Carport w/ Storage Room
|
Plan: RG1108-10
Total Living: 1141 sq. ft.
Total Area: 1965 sq. ft.
Width: 69'-10" Depth: 41'-10"
Ceiling Height: 8' Main
Secondary Ceiling Height: 10' Den
Main Roof Pitch: 10 in 12
Features
3Bedrooms, 2 Baths
Covered Front/Rear Porch
Spacious Utility Room
Large Closets
2 Car Garage w/ Storage Room
|
Plan: RG1109-10
Total Living: 1140 sq. ft.
Total Area: 1964 sq. ft.
Width: 52'-10" Depth: 41'-10"
Ceiling Height: 9' Main
Main Roof Pitch: 9 in 12
Features
2 Bedrooms, 2 Baths
Spacious Den w/Corner Fireplace
Covered Front/Rear Porch
Spacious Utility Room
2 Car Garage w/ Double Storage
|
Plan: RG1110-10
Total Living: 1135 sq. ft.
Total Area: 1990 sq. ft.
Width: 52'-10" Depth: 41'-10"
Ceiling Height: 9' Main
Secondary Ceiling Height: 10' Den
Main Roof Pitch: 9 in 12
Features
2 Bedrooms, 2 Baths
Spacious Den w/Corner Fireplace
10' Ceiling in Den
Covered Front/Rear Porch
Spacious Utility Room
2 Car Garage w/ Double Storage
|
Plan: RG1111-10
Total Living: 1109 sq. ft.
Total Area: 1277 sq. ft.
Width: 51'-0" Depth: 33'-0"
Ceiling Height: 9' Main
Main Roof Pitch: 8 in 12
Features
2 Bedrooms, 2 Baths
Walk in Closet in Master Bedroom
Covered Front Entrance
Covered Side Stoop
Country Kitchen/Eating w/ Raised Bar
Separate Utility Room
Southern Traditional Styling
|

