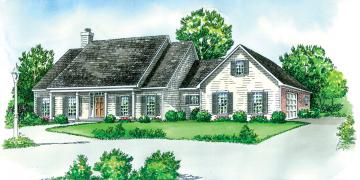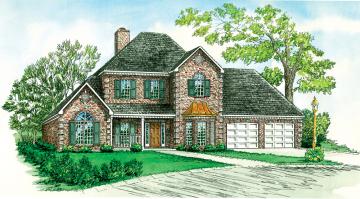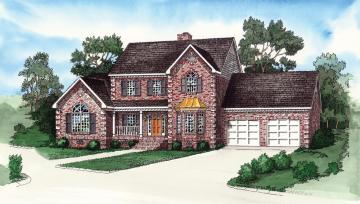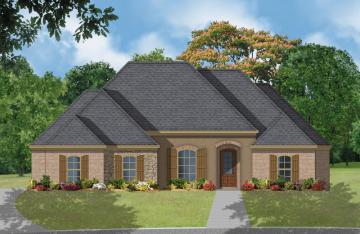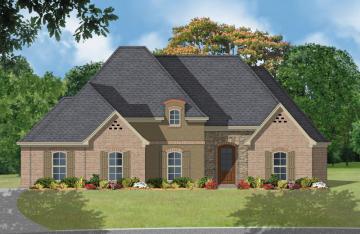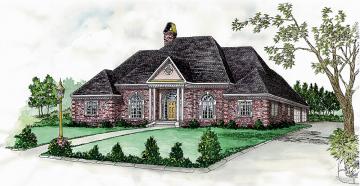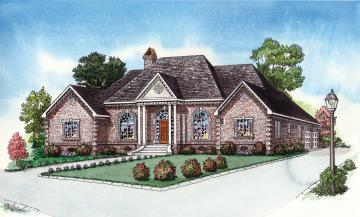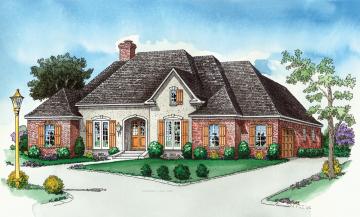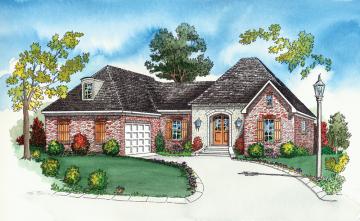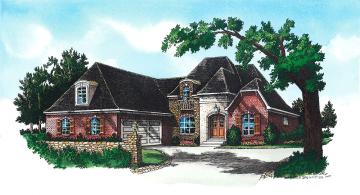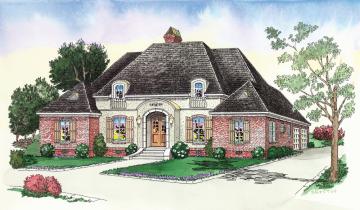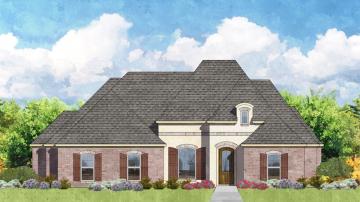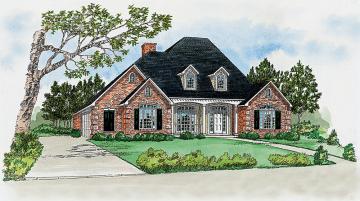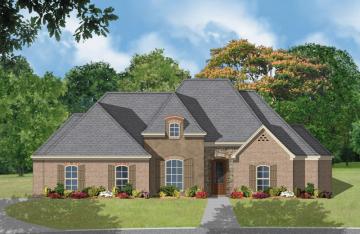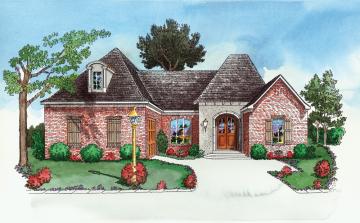Plan: RG2206-10
Total Living: 2264 sq. ft.
Total Area: 3457 sq. ft.
Width: 64'-10" Depth: 55'-10"
Ceiling Height: 8' Main
Main Roof Pitch: 8 in 12
Features
3 Bedrooms, 3 Baths
Study
Formal Entry Foyer/ Dining
Spacious Den with Fireplace and Built-in Cabinets
Large Eat-in Kitchen with Breakfast Bar
Oversized Utility Room
Master Bath Features Separate Shower and Whirlpool Tub,
Double Vanity, and Spacious Walk-in Closet
Covered Front and Rear Porch
Ample Storage Space
Bonus Room Over Garage
|
Plan: RG2207-10
Total Living: 2226 sq. ft.
Total Area: 3006 sq. ft.
Width: 62'-10" Depth: 42'-11"
Ceiling Height: 9' First Floor
Secondary Ceiling Height: 8' Second Floor
Main Roof Pitch: 9 in 12
Features
4 Bedrooms, 3.5 Baths
Down Stairs Master Suite
Separate Shower/Whirlpool Tub Master
Walk-In Closets All Bedrooms
Two Story Foyer
Breakfast Bar in Kitchen
Bay Window in Kitchen/Dining
Covered Front/Rear Porch
Beautiful Georgian Styling
|
Plan: RG2208-10
Total Living: 2226 sq. ft.
Total Area: 3006 sq. ft.
Width: 62'-10" Depth: 42'-11"
Ceiling Height: 9' First Floor
Secondary Ceiling Height: 8' Second Floor
Main Roof Pitch: 9 in 12
Features
4 Bedrooms, 3.5 Baths
Down Stairs Master Suite
Separate Shower/Whirlpool Tub Master
Walk-In Closets All Bedrooms
Two Story Foyer
Breakfast Bar in Kitchen
Bay Window in Kitchen/Dining
Covered Front/Rear Porch
Beautiful Georgian Styling
|
Plan: RG2209-10
Total Living: 2257 sq. ft.
Total Area: 2950 sq. ft.
Width: 59'-4" Depth: 66'-10"
Ceiling Height: 9' Main
Secondary Ceiling Height: 12' Kitchen, Den, Dining, Foyer
Main Roof Pitch: 9 in 12
Features
4 Bedroom, 3 Bath
Split Bedroom Plan
Jack and Jill Bath
Raised Ceiling in Master
Gourmet Kitchen with Island and raised Bar
Large Shower with seat in Master
Large Walk in Master Closet
Oversized Utility Room
Courtyard Entry Garage
Covered Rear Porch
Elegant French Styling
|
Plan: RG2209-2-10
Total Living: 2346 sq. ft.
Total Area: 3086 sq. ft.
Width: 61'-2" Depth: 68'-4"
Ceiling Height: 9' Main
Secondary Ceiling Height: 12' Kitchen, Den & Foyer
Main Roof Pitch: 9 in 12
Features
4 Bedroom, 3 Bath
Split Bedroom Plan
12' Ceilings in Kitchen, Den & Foyer
10' Tray Ceiling in Dining
Jack & Jill Bath Between BR 2 & 3
Raised Ceiling in Master
Gourmet Kitchen w/ Island & Raised Bar
Pantry Closet in Kitchen
Large Walk in Closet in Master
Oversized Utility Room
Covered Rear Porch
Country French Styling
|
Plan: RG2304-10
Total Living: 2387 sq. ft.
Total Area: 3086 sq. ft.
Width: 64'-10" Depth: 54'-10"
Ceiling Height: 9' Main
Secondary Ceiling Height: 12' Bedroom 2, Foyer, and Dining
Main Roof Pitch: 8 in 12
Features
4 Bedrooms, 2.5 Baths
Raised Ceiling in Master/Den
Covered Front/Rear Porch
Large Gourmet Kitchen/Breakfast
Open Columns in Dining
Spacious Utility & Storage
Circle Top Windows on Front
Classic Georgia Styling
12' Clg, in Br2, Foyer & Dining
|
Plan: RG2305-10
Total Living: 2387 sq. ft.
Total Area: 3086 sq. ft.
Width: 64'-10" Depth: 54'-10"
Ceiling Height: 9' Main
Secondary Ceiling Height: 12' Bedroom 2, Foyer, and Dining
Main Roof Pitch: 8 in 12
Features
4 Bedrooms, 2.5 Baths
Raised Ceiling in Master/Den
12' Ceiling in Bedroom 2, Foyer/Dining
Open Columns in Dining
Large Gourmet Kitchen/Breakfast
Spacious Utility & Storage
Covered Front/Rear Porch
Circle Top Windows on Front
Classic Georgian Styling
|
Plan: RG2306-10
Total Living: 2377 sq. ft.
Total Area: 3188 sq. ft.
Width: 66'-0" Depth: 66'-10"
Ceiling Height: 9' Main
Secondary Ceiling Height: 10' Bedroom 2, Foyer, Dining
Main Roof Pitch: 8 in 12
Features
4 Bedrooms, 3 Baths Split Plan
12' Ceiling in Master/Den
10' Ceiling in Bedroom 2, Foyer/Dining
Large Gourmet Kitchen/Breakfast
Spacious Den w/Built-In Cabinets
Covered Front/Rear Porch
Beautiful French- European Styling
|
Plan: RG2307-10
Total Living: 2320 sq. ft.
Total Area: 3021 sq. ft.
Width: 58'-0" Depth: 70'-10"
Ceiling Height: 9' Main
Secondary Ceiling Height: 10' Dining, Foyer, and Den
Main Roof Pitch: 9 in 12
Features
3 Bedrooms, 2 Baths Split Plan
10' Dining, Foyer & Den
10' Raised Ceiling in Master
Large Master Suite w/Luxurious Bath
Large Gourmet Kitchen/Breakfast
Spacious Utility w/Built-In Cabinets
Classic Country French Exterior
|
Plan: RG2308-10
Total Living: 2360 sq. ft.
Total Area: 3384 sq. ft.
Width: 56'-4" Depth: 69'-10"
Ceiling Height: 9' Main
Secondary Ceiling Height: 12' Foyer, Den, Dining, Kitchen
Main Roof Pitch: 9 in 12
Features
3 Bedrooms, 3 Baths
Split Bedroom Plan
Bonus Room w/ Bath over Garage
Raised Ceiling in Master
12' Ceiling in Den, Foyer, Dining, and Kitchen
Sunroom
Covered Front and Rear Porches
Gourmet Kitchen
Oversized Laundry Room
Elegant Country French Styling
|
Plan: RG2309-10
Total Living: 2387 sq. ft.
Total Area: 3075 sq. ft.
Width: 64'-10" Depth: 54'-10"
Ceiling Height: 9' Main
Secondary Ceiling Height: 12' Foyer
Main Roof Pitch: 9 in 12
Features
4 Bedrooms, 2.5 Baths Split Plan
10' Ceilings in Bedroom 2 & Dining
10' Raised Ceiling in Master/Den
12' Ceiling in Foyer
Open Columns in Dining
Large Gourmet Kitchen/Breakfast
Spacious Utility w/Built-In Cabinets
Classic Country- French Styling W/Clay
Tile Hips & Ridges
|
Plan: RG2315-10
Total Living: 2293 sq. ft.
Total Area: 3004 sq. ft.
Width: 62'-4" Depth: 62'-2"
Ceiling Height: 9' Main
Secondary Ceiling Height: 12' Kitchen, Den & Foyer
Main Roof Pitch: 9 in 12
Features
4 Bedroom, 3 Bath
Split Bedroom Plan
Raised Ceiling in Master
12' Ceiling in Den, Dining & Foyer
Gourmet Ktchen w/ Island & Raised Bar
Large Walk in Closet in Master
Oversized Utility Room
Covered Front and Rear Porches
Country French Styling
|
Plan: RG2406-10
Total Living: 2490 sq. ft.
Total Area: 3445 sq. ft.
Width: 57'-10" Depth: 56'-10"
Ceiling Height: 9' First Floor
Secondary Ceiling Height: 8' Second Floor
Main Roof Pitch: 12 in 12
Features
4 Bedrooms, 3 Baths
Raised Ceiling in Master
Gourmet Kitchen w/Breakfast Bar
Bay Window in Breakfast Area
Second Floor Balcony
Columns Between Den and Dining
Whirlpool, Separate Shower in Mbr
Quoins, Dentil Mould
Arch Dormers
|
Plan: RG2409-10
Total Living: 2427 sq. ft.
Total Area: 3157 sq. ft.
Width: 65'-2" Depth: 68'-4"
Ceiling Height: 9' Main
Secondary Ceiling Height: 12' Den, Kitchen & Foyer
Main Roof Pitch: 9 in 12
Features
4 Bedrooms, 3 Bath
Split Bedroom Plan
Raised Wood Ceiling in Master
12' Ceiling in Den, Kitchen, Dining & Foyer
Arched Openings Between Den, Dining & Foyer
Pantry in Kitchen
Open Plan
Raised Bar in Kitchen Island
Oversized Shower w/ Seat
Large Walk in Closet in Master
Office Area
True Jack & Jill Bedrooms
Copper Dormer on Front
Covered Front and Rear Porches
Country French Styling
|
Plan: RG2509-10
Total Living: 2456 sq. ft.
Total Area: 3371 sq. ft.
Width: 71'-10" Depth: 67'-3"
Ceiling Height: 9' Main
Secondary Ceiling Height: 12' Dining, Foyer & Den
Main Roof Pitch: 9 in 12
Features
4 Bedrooms, 3 Bath
Raised Ceiling in Master
!2' Ceiling in Dining, Kitchen & Foyer
Gourmet Kitchen w/ Island & Raised Bar
Large Walk in Closet in Master
Oversized Utility Room
Covered Rear and Front Porches
French Acadian Styling
|
Plan: RG2613-10
Total Living: 2317 sq. ft.
Total Area: 3340 sq. ft.
Width: 55'-4" Depth: 69'-10"
Ceiling Height: 9' Main
Main Roof Pitch: 12 in 12
Features
3 Bedroom, 2 Baths
Split Bedroom Plan
12' Ceiling in Den/Foyer
Spacious Sunroom on Rear
Gourmet Kitchen w/Eating bar
Walk-In Closets All Bedrooms
Covered Front Entrance/Rear Porch
Classic Country-French Exterior
Optional Bonus Room
|

