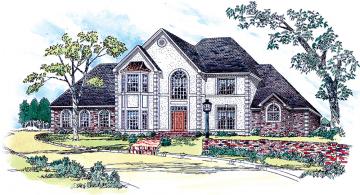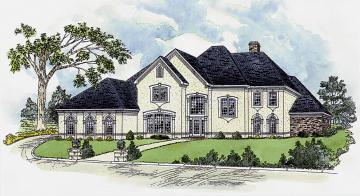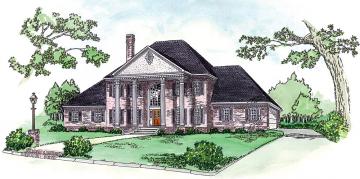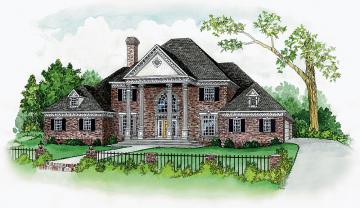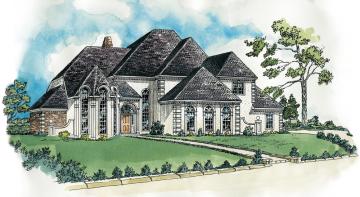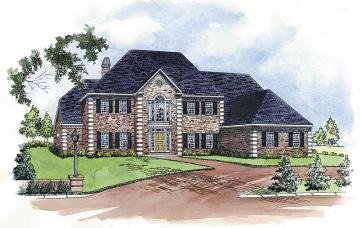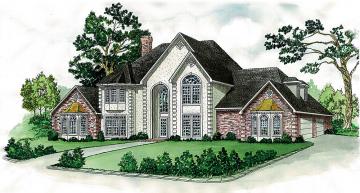Plan: RG3501-10
Total Living: 3580 sq. ft.
Total Area: 4340 sq. ft.
Width: 79'-10" Depth: 49'-5"
Ceiling Height: 9' First Floor
Secondary Ceiling Height: 8' Second Floor
Main Roof Pitch: 10 in 12
Features
4 Bedrooms, 3.5 Baths
Two Story Den & Foyer
Elegant Master w/
Sitting Room
Covered Rear Porch
Formal Living & Dining
Vaulted Ceiling Breakfast/Sitting
Spacious Kitchen & Utility
Sophisticated European Styling
|
Plan: RG3600-10
Total Living: 3678 sq. ft.
Total Area: 4460 sq. ft.
Width: 87'-2" Depth: 54'-5"
Ceiling Height: 9' Main
Main Roof Pitch: 10 in 12
Features
4 Bedrooms, 3.5 Baths
Two Story Grand Foyer
Raised Ceiling in Master
Elegant Master Suite
Formal Living & Dining
Open Plan with Balcony
Spacious Kitchen /Breakfast
3 Car Garage
|
Plan: RG3601-10
Total Living: 3629 sq. ft.
Total Area: 4861 sq. ft.
Width: 74'-10" Depth: 58'-0"
Ceiling Height: 9' Main
Main Roof Pitch: 8 in 12
Features
4 Bedrooms, 3.5 Baths
Two Story Grand Foyer
Raised Ceiling in Master
Elegant Master Suite & Bath
Covered Front & Rear Porch
Large Den & Wet Bar
Formal Living & Dining
Upstairs Game Room
|
Plan: RG3800-10
Total Living: 3813 sq. ft.
Total Area: 5204 sq. ft.
Width: 82'-10" Depth: 54'-0"
Ceiling Height: 9' Main
Main Roof Pitch: 10 in 12
Features
4 Bedrooms, 3.5 Baths
Two Story Grand Foyer
Raised Ceiling in Master
Elegant Master Suite
Covered Front & Rear Porch
Gourmet Kitchen
Large Breakfast
Children's Den Upstairs
3 Car Garage
|
Plan: RG3901-10
Total Living: 3884 sq. ft.
Total Area: 4787 sq. ft.
Width: 74'-10" Depth: 49'-10"
Ceiling Height: 9' First Floor
Secondary Ceiling Height: 8' Second Floor
Main Roof Pitch: 10 in 12
Features
4 Bedrooms, 3.5 Baths
Spacious Master Suite
His & Her Master Bath
Formal Living & Dining
2 Story Grand Foyer
Children's Den
Spacious Kitchen/Breakfast
Large Utility Area
|
Plan: RG4100-10
Total Living: 4190 sq. ft.
Total Area: 4952 sq. ft.
Width: 72'-10" Depth: 62'-10"
Ceiling Height: 9' Main
Main Roof Pitch: 10 in 12
Features
4 Bedrooms, 4.5 Baths
Two Story Ceilings in Foyer & Den
Formal Living & Dining
Elegant Master Suite
Large Kitchen & Breakfast
Game Room
3 Car Garage
|
Plan: RG4300-10
Total Living: 4380 sq. ft.
Total Area: 5647 sq. ft.
Width: 79'-4" Depth: 58'-4"
Ceiling Height: 10' First Floor
Secondary Ceiling Height: 9' Second Floor
Main Roof Pitch: 8 in 12
Features
4/5 Bedrooms, 4.5 Baths
Two Story Ceiling in Den & Foyer
Game Room & Sun Room
Large, Elegant Master Suite
Curved Staircase
Gourmet Kitchen
3 Car Garage
|

