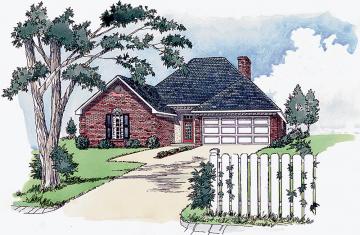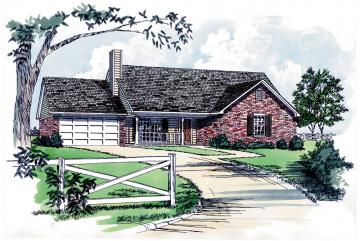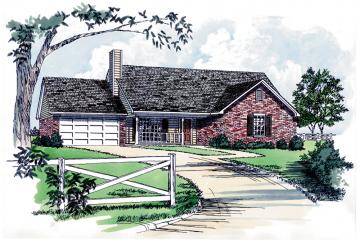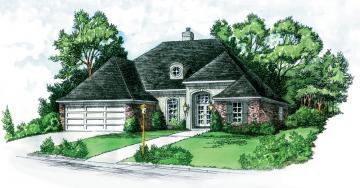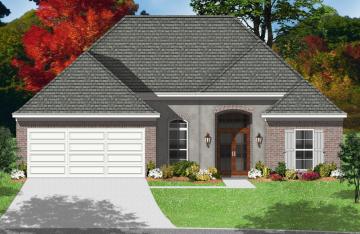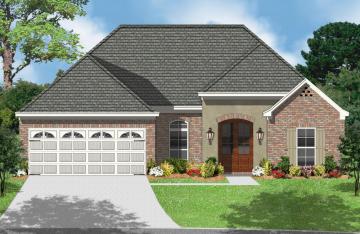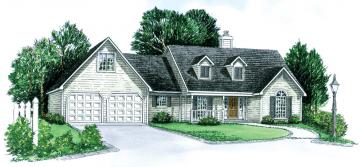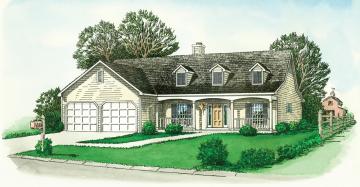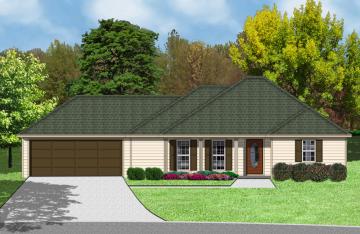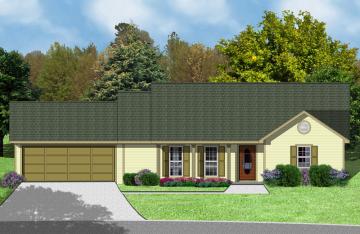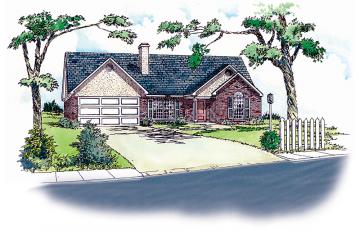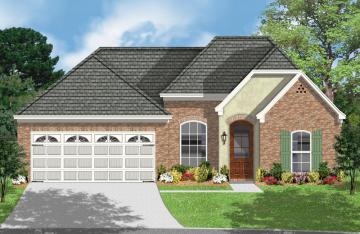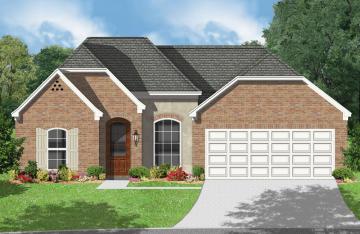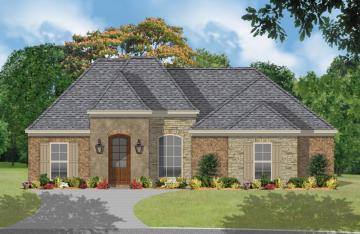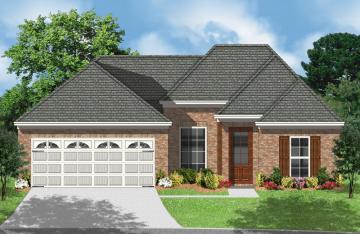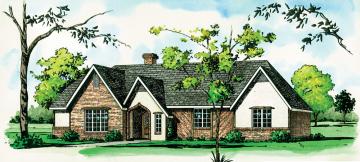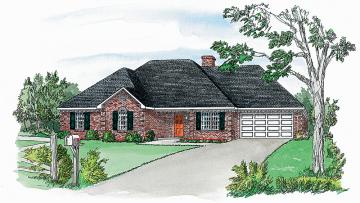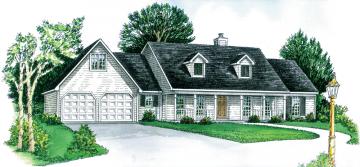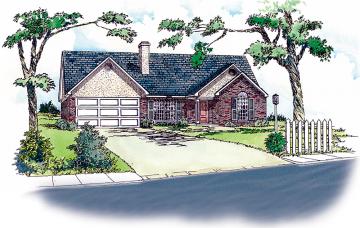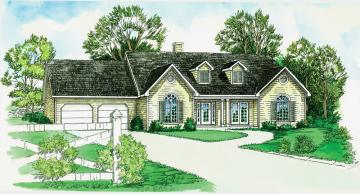Plan: RG1308-10
Total Living: 1350 sq. ft.
Total Area: 1809 sq. ft.
Width: 44'-11" Depth: 44'-6"
Ceiling Height: 8' Main
Main Roof Pitch: 8 in 12
Features
3 Bedrooms, 2 Baths
Raised Ceiling in Master
Vaulted Ceiling in Den
Covered Front Entrance
Stylish Georgian Exterior
10' Ceiling in Formal Foyer
Ideal for Narrow Lot
|
Plan: RG1310-10
Total Living: 1363 sq. ft.
Total Area: 1882 sq. ft.
Width: 56'-10" Depth: 45'-10"
Ceiling Height: 8' Main
Main Roof Pitch: 8 in 12
Features
3 Bedrooms, 2 Baths
Vaulted Ceiling in Den
Covered Front Porch
Spacious Master Suite
Separate Storage & Utility
Sophisticated Country Style
|
Plan: RG1311-10
Total Living: 1390 sq. ft.
Total Area: 2046 sq. ft.
Width: 67'-4" Depth: 32'-10"
Ceiling Height: 9' Main
Main Roof Pitch: 9 in 12
Features
3 Bedrooms, 2 Baths
Split Bedroom Plan
Vaulted Ceiling in Master
Vaulted Ceiling in Bedroom 3
Raised Ceiling in Den
Elegant Brick Exterior
Covered Front Porch
Double Storage Rooms
Large Utility Room
|
Plan: RG1312-10
Total Living: 1324 sq. ft.
Total Area: 1780 sq. ft.
Width: 50'-10" Depth: 38'-10"
Ceiling Height: 8' Main
Main Roof Pitch: 10 in 12
Features
3 bedrooms, 2 baths
Split Bedroom Plan
Raised ceiling in Master
Elegant French Style
Spacious Kitchen/Dining Are
10' Ceiling in Living
Brick and stucco exterior
Covered front porch
|
Plan: RG13122-10
Total Living: 1371 sq. ft.
Total Area: 1947 sq. ft.
Width: 49'-10" Depth: 48'-5"
Ceiling Height: 9' Main
Main Roof Pitch: 10 in 12
Features
3 Bedrooms, 2 Baths
Split Bedroom Plan
Raised Ceiling in Master
12' Ceiling in Den
Covered Front and Rear Porches
Country French Styling
Separate Utility and Storage
|
Plan: RG13123-10
Total Living: 1371 sq. ft.
Total Area: 1947 sq. ft.
Width: 49'-10" Depth: 48'-5"
Ceiling Height: 9' Main
Main Roof Pitch: 10 in 12
Features
3 bedrooms, 2 baths
Split Bedroom Plan
Raised Ceiling in Master
12’ Raised Ceiling in Den
Covered Front and Rear Porches
Gas Lanterns
Two Car Garage
Country French Styling
|
Plan: RG1313-10
Total Living: 1379 sq. ft.
Total Area: 2121 sq. ft.
Width: 62'-0" Depth: 46'-0"
Ceiling Height: 8' Main
Main Roof Pitch: 12 in 12
Features
3 Bedrooms, 2 Baths
Split Bedroom Plan
Covered Front and Rear Porches
Large Family Room
Eat-in Kitchen
Large Utility Room
Ample Storage Space
Bonus Room
Traditional Country Styling
|
Plan: RG1314-10
Total Living: 1384 sq. ft.
Total Area: 2178 sq. ft.
Width: 54'-10" Depth: 47'-10"
Ceiling Height: 9' Main
Main Roof Pitch: 8 in 12
Features
3 Bedrooms, 2 Baths
Split Bedroom Plan
Vaulted Ceiling in Den
Raised Ceiling in Master
Den w/Fireplace & Built-ins
Covered Front/Rear Porch
Sophisticated Country Style
|
Plan: RG1315-10
Total Living: 1300 sq. ft.
Total Area: 1910 sq. ft.
Width: 64'-0" Depth: 40'-0"
Ceiling Height: 8' Main
Main Roof Pitch: 8 in 12
Features
3 Bedrooms, 2 Baths
Split Bedroom Plan
Covered Front Porches
Charming Traditional Styling
Separate Utility and Storage
Spacious 3 bedroom, 2 bath cost efficient home design featuring vaulted ceiling in living area, built-in cabinets and shelves, large utility, walk-in closets in all bedrooms and ample storage space
|
Plan: RG1316-10
Total Living: 1300 sq. ft.
Total Area: 1910 sq. ft.
Width: 64'-0" Depth: 40'-0"
Ceiling Height: 8' Main
Main Roof Pitch: 8 in 12
Features
3 Bedrooms, 2 Baths
Split Bedroom Plan
Covered Front Porch
Vaulted Ceiling in Living Area
Raised Ceiling in Master Bedroom
Charming Traditional Styling
Separate Utility and Storage
Traditional styling in a cost efficient design. This plan features spacious living area and walk in closets for all bedrooms. Large utility and ample storage space. Built-in cabinets and shelves in living area.
|
Plan: RG1317-10
Total Living: 1361 sq. ft.
Total Area: 1815 sq. ft.
Width: 50'-0" Depth: 41'-10"
Ceiling Height: 8' Main
Main Roof Pitch: 8 in 12
Features
3 Bedrooms, 2 Baths
Split Bedroom Plan
Vaulted Ceiling in Den
Covered Front Entrance
Raised ceiling in Master
Fireplace w/ Built Ins in Den
Southern Traditional Styling
|
Plan: RG1319-10
Total Living: 1378 sq. ft.
Total Area: 2010 sq. ft.
Width: 46'-10" Depth: 60'-10"
Ceiling Height: 9' Main
Main Roof Pitch: 9 in 12
Features
3 Bedrooms, 2 Baths
Split Bedroom Plan
Raised Ceiling in Master
12' Ceiling in Den
Covered Front and Rear Porches
Country French Styling
Built in Computer Center
Master Bedroom Access to Laundry
|
Plan: RG1320-10
Total Living: 1395 sq. ft.
Total Area: 2049 sq. ft.
Width: 46'-4" Depth: 63'-10"
Ceiling Height: 9' Main
Main Roof Pitch: 9 in 12
Features
3 Bedrooms, 2 Baths
Split Bedroom Plan
Raised Ceiling in Master
12' Ceiling in Den
Covered Front and Rear Porches
Country French Styling
Utility Room Access From Master
|
Plan: RG1320-3-10
Total Living: 1539 sq. ft.
Total Area: 2164 sq. ft.
Width: 47'-10" Depth: 64'-10"
Ceiling Height: 9' Main
Secondary Ceiling Height: 12' Den, and Kitchen
Main Roof Pitch: 9 in 12
Features
3 Bedrooms, 2 Baths
Split Bedroom Plan
12' Ceiling in Den and Kitchen
Sloped Ceiling in Eating
Large Kitchen with Island and Raised Bar
Large walk in Closet in Master
Pantry in Kitchen
Front Courtyard
Covered Front and Rear Porches
Country French Styling
|
Plan: RG13202-10
Total Living: 1399 sq. ft.
Total Area: 2048 sq. ft.
Width: 46'-4" Depth: 63'-10"
Ceiling Height: 9' Main
Main Roof Pitch: 9 in 12
Features
3 Bedrooms, 2 Baths
Split Bedroom Plan
Raised Ceiling in Master
12' Ceiling in Den
Covered Front and Rear Porches
Computer Space
French Country Styling
|
Plan: RG1401-10
Total Living: 1494 sq. ft.
Total Area: 1987 sq. ft.
Width: 58'-10" Depth: 46'-10"
Ceiling Height: 8' Main
Main Roof Pitch: 16 in 12
Features
3 Bedrooms, 2 Baths
Vaulted Ceiling in Great Room
Covered Front/Rear Porch
Spacious Utility Room
Large Closets
2 Car Garage w/ Storage Room
|
Plan: RG1405-10
Total Living: 1484 sq. ft.
Total Area: 2138 sq. ft.
Width: 66'-4" Depth: 38'-10"
Ceiling Height: 8' Main
Main Roof Pitch: 8 in 12
Features
3 Bedrooms, 2 Baths
Raised Ceiling in Master and Den
Oversized Kitchen and Eating Area
Elegant Georgian Styling
Covered Front and Rear Porches
Brick Quoins and Dentil Moulding
Separate Entry Foyer
Bay Window in Eating Area
|
Plan: RG1406-10
Total Living: 1476 sq. ft.
Total Area: 2641 sq. ft.
Width: 70'-0" Depth: 44'-0"
Ceiling Height: 8' Main
Main Roof Pitch: 12 in 12
Features
3 Bedrooms, 2 Baths
Split Bedroom Plan
Covered Front Porch
Open Eat-in Kitchen w/Bkfst Bar
Whirlpool Tub w/Separate Shower in Master
Bonus Room Above Garage
Beautiful Country Styling Living
|
Plan: RG1407-10
Total Living: 1408 sq. ft.
Total Area: 1935 sq. ft.
Width: 54'-10" Depth: 40'-10"
Ceiling Height: 8' Main
Main Roof Pitch: 8 in 12
Features
3 Bedrooms, 2 Baths
Split Bedroom Plan
Covered Front Entrance
Vaulted Ceiling in Den
Raised Ceiling in Master
Den w/Fireplace & Built-ins
Separate Utility Room
Elegant Brick/Stucco Exterior
|
Plan: RG1408-10
Total Living: 1476 sq. ft.
Total Area: 2140 sq. ft.
Width: 69'-6" Depth: 33'-0"
Ceiling Height: 9' Main
Main Roof Pitch: 9 in 12
Features
3 Bedroom, 2 Bath
Split Bedroom Plan
Raised Ceiling in Den
Vaulted Ceiling in Master
Vaulted Ceiling Bedroom 3
Corner Fireplace in Den
Double Storage Rooms
Elegant Country Styling
|

