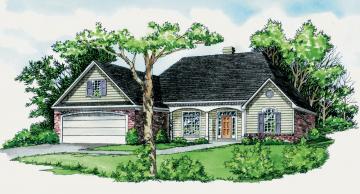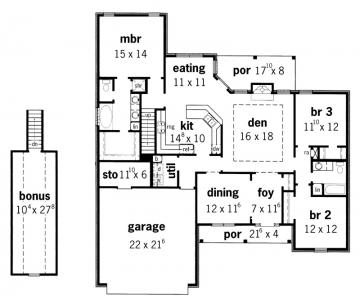Plan: RG1815-10
| Width: | 56'-4" |
| Depth: | 60'-10" |
| Ceiling Height: | 9' Main |
| Main Roof Pitch: | 12 in 12 |
| Secondary Roof Pitch: | 10 in 12 |
| Total Living Area: | 1856 sq ft. |
| Bonus Room Area: | 288 sq ft. |
| Total Area: | 2914 sq ft. |
Features
3 Bedrooms, 2 Baths
Raised Ceiling in Den
Large Master Suite
Open Kitchen w/Eating Bar
Optional Bonus Room
Brick and siding exterior
Covered front porch


