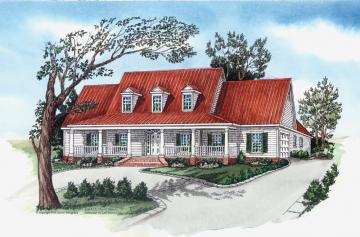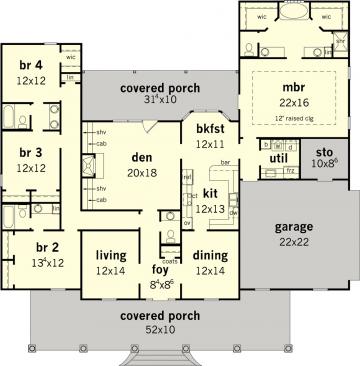Plan: RG2616-10
| Width: | 70'-0" |
| Depth: | 70'-0" |
| Ceiling Height: | 9' Main |
| Main Roof Pitch: | 10 in 12 |
| Secondary Roof Pitch: | 4 in 12 |
| Total Living Area: | 2683 sq ft. |
| Total Area: | 4106 sq ft. |
Features
Welcome Home to Southern Charm! This beautiful plan features a 4 bedroom split plan, secluded master suite with whirlpool tub, double closets and double vanity. Bedrooms 3 and 4 offer a jack and jill bath. Spacious living area, large kitchen and spacious utility area with freezer space and covered front and rear porches make this a plan ready for you to call home!


