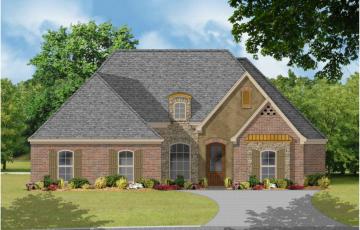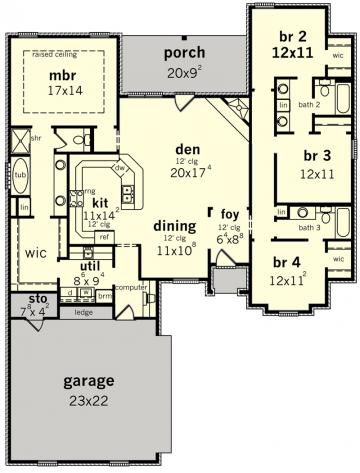Plan: RG2018-1212-A-10
| Width: | 53'-10" |
| Depth: | 70'-10" |
| Ceiling Height: | 9' Main |
| Secondary Ceiling Height: | 12' Den, Kitchen & Foyer |
| Main Roof Pitch: | 9 in 12 |
| Secondary Roof Pitch: | 14 in 12 |
| Total Living Area: | 2077 sq ft. |
| Total Area: | 2852 sq ft. |
Features
4 Bedrooms, 3 Bath
Oversized Shower & Seperate Tub in Master
Large Walk in Closet in Master
Access to Laundry From Master
Split Bedroom Plan
Raised ceiling in Master
12' Ceiling in Den Kitchen & Foyer
Covered Front and Rear Porches
Seperate Utility and Storage
Computer Niche
Elegant French Styling


