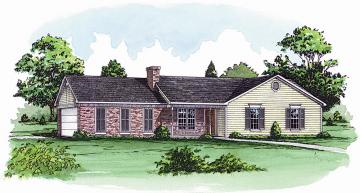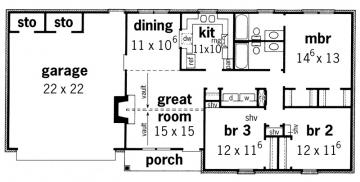Plan: RG1206B-10
| Width: | 65'-10" |
| Depth: | 30'-10" |
| Ceiling Height: | 8' Main |
| Main Roof Pitch: | 6 in 12 |
| Total Living Area: | 1263 sq ft. |
| Total Area: | 1895 sq ft. |
Features
3 Bedrooms, 2 Baths
Vaulted Ceiling in Great Room
Covered Front Porch
Pass through to Dining from Kit
His & Her Walk-in Closets
Rich Traditional Exterior


