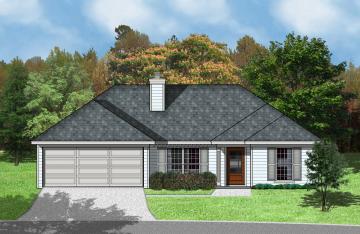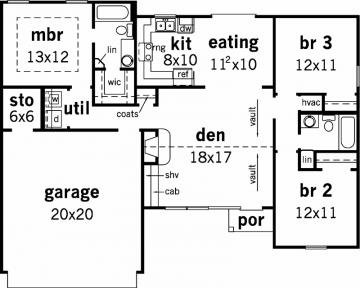Plan: RG1218-10
| Width: | 50'-0" |
| Depth: | 38'-0" |
| Ceiling Height: | 8' Main |
| Main Roof Pitch: | 8 in 12 |
| Total Living Area: | 1200 sq ft. |
| Total Area: | 1651 sq ft. |
Features
3 Bedrooms, 2 Baths
Split Bedroom Plan
Raised Ceiling in Master
Vaulted Ceiling in Den
Covered Front Porches
Charming Traditional Styling
Separate Utility and Storage
U-shaped Kitchen
Charming traditional country plan features
cost efficient design, spacious living area
and split bedroom plan. FHA and Rural
Development Certification available at
no additional charge. Modify this plan
to create your perfect home design.


