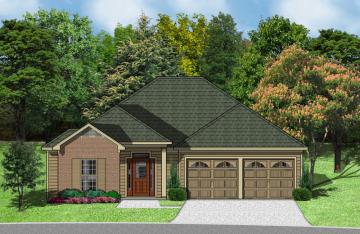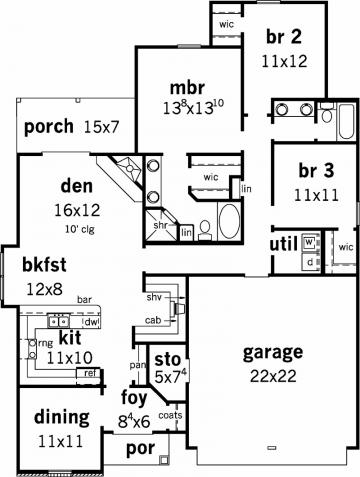Plan: RG1640-10
| Width: | 45'-6" |
| Depth: | 60'-0" |
| Ceiling Height: | 9' Main |
| Secondary Ceiling Height: | 10' Den |
| Main Roof Pitch: | 8 in 12 |
| Total Living Area: | 1601 sq ft. |
| Total Area: | 2256 sq ft. |
Features
3 Bedrooms, 2 Baths
Breakfast Nook
Formal Dining Room
Pantry
Built-Ins
Walk-In Closets All Bedrooms
Traditional Styling
Beautiful traditional styling with exceptional floor plan featuring spacious living area, den with fireplace, kitchen with eating area and snack bar. Kitchen also offers a pantry and built-in computer desk. All bedrooms have walk-in closets and master features double vanity, separate shower and whirlpool tub. Plans designed for builders by a designer/builder.


