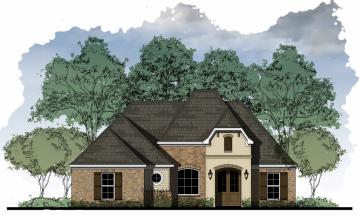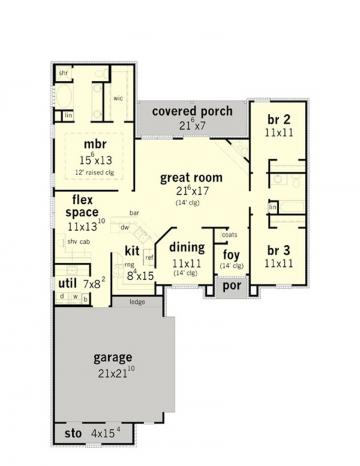Plan: RG1720-10
| Width: | 48'-10" |
| Depth: | 72'-10" |
| Ceiling Height: | 9' Main |
| Secondary Ceiling Height: | 14' Dining, Foyer, and Great Room |
| Main Roof Pitch: | 18 in 12 |
| Total Living Area: | 1760 sq ft. |
| Garage & Storage Area: | 566 sq ft. |
| Porches Area: | 171 sq ft. |
| Total Area: | 2497 sq ft. |
Features
3 Bedrooms, 2 Bath
Formal Entry Foyer and Dining Room
Raised Ceiling in Master
Open Living Area with Fireplace
Kitchen with Eating Bar
Optional Computer Area in Kitchen
Large Walk-in Closet in Master
Covered Front Entry
Covered Rear Porch
Ample Storage Room
Sophisticated French Tuscany Exterior
NARROW LOT DESIGN


