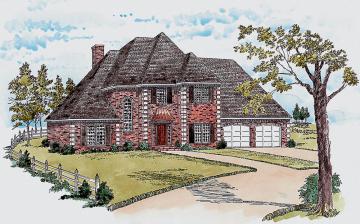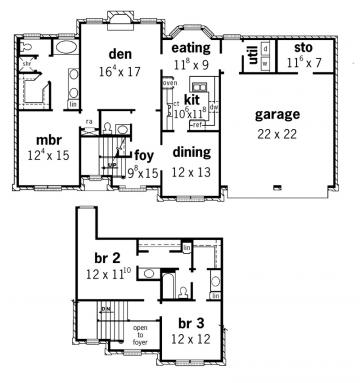Plan: RG1808-10
| Width: | 62'-10" |
| Depth: | 34'-10" |
| Ceiling Height: | 9' First Floor |
| Secondary Ceiling Height: | 8' Second Floor |
| Main Roof Pitch: | 12 in 12 |
| First Floor Living Area: | 1322 sq ft. |
| Second Floor Living Area: | 536 sq ft. |
| Total Living Area: | 1858 sq ft. |
| Garage & Storage Area: | 565 sq ft. |
| Total Area: | 2423 sq ft. |
Features
3 Bedrooms, 2.5 Baths
Elegant Master Suite with
Whirlpool & Separate Shower
Hollywood Bathroom Upstairs
Two Story Foyer w/ Balcony
Gourmet Kitchen
Elegant Brick Exterior
Quoins and Dentil Mould


