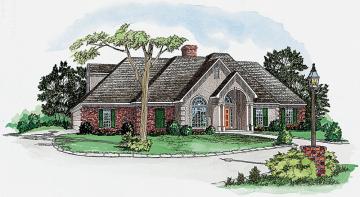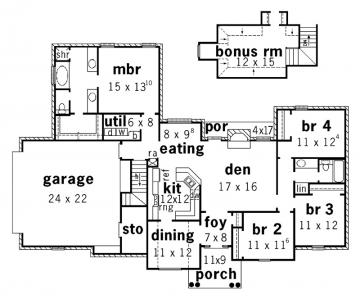Plan: RG1813-10
| Width: | 72'-10" |
| Depth: | 54'-5" |
| Ceiling Height: | 9' Main |
| Main Roof Pitch: | 12 in 12 |
| Total Living Area: | 1873 sq ft. |
| Total Area: | 2785 sq ft. |
Features
4 Bedrooms, 2 Baths
Split Bedroom Plan
11' Ceiling in Foyer
Bonus Room Over Garage
Covered Front and Rear Porches
Open Kitchen, Breakfast, Den
Whirlpool, Separate Shower in Master
Arch Windows, Quoins, and Shutters
Vaulted Ceiling in Dining


