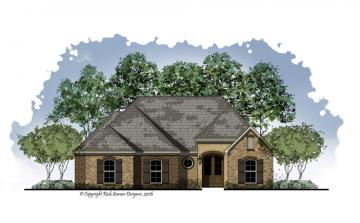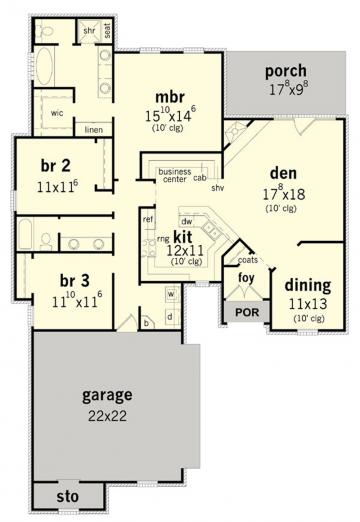Plan: RG1827-10
| Width: | 48'-10" |
| Depth: | 72'-4" |
| Ceiling Height: | 9' Main |
| Secondary Ceiling Height: | 10' Den, Dining, and Kitchen |
| Main Roof Pitch: | 9 in 12 |
| Secondary Roof Pitch: | 12 in 12 |
| Total Living Area: | 1800 sq ft. |
| Garage & Storage Area: | 559 sq ft. |
| Porches Area: | 189 sq ft. |
| Total Area: | 2548 sq ft. |
Features
3 Bedrooms, 2 Bath Split Plan
Formal Entry Foyer with Coat Closet
Dining Room
Spacious Master
Large Walk-in Closet in Master
Open Living Area with Fireplace
Kitchen with Eating Bar
Fold Open Pantry in Kitchen
Covered Front Entry
Large Covered Rear Porch
Ample Storage Room
Sophisticated French Tuscany Exterior
NARROW LOT DESIGN


