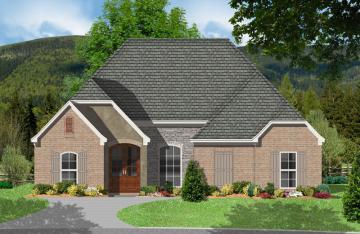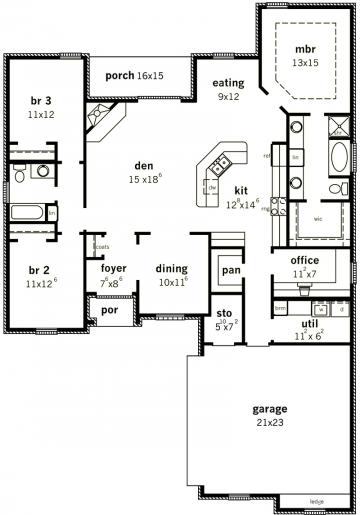Plan: RG1835-10
| Width: | 48'-10" |
| Depth: | 70'-10" |
| Ceiling Height: | 9' Main |
| Secondary Ceiling Height: | 12' Den, Foyer, Dining |
| Main Roof Pitch: | 9 in 12 |
| Secondary Roof Pitch: | 12 in 12 |
| Total Living Area: | 1854 sq ft. |
| Total Area: | 2489 sq ft. |
Features
3 Bedroom, 2 Baths
Split Bedroom Plan
Raised Ceiling in Master
12' Ceilings in Den, Foyer, and Dining
Pantry off Kitchen
Large Kitchen with Island
Covered Front and Rear Porches
Separate Office
Garden Tub in Master Bath
Large Utility Room
Courtyard Entry Garage
Elegant French Styling


