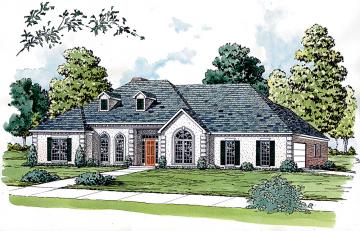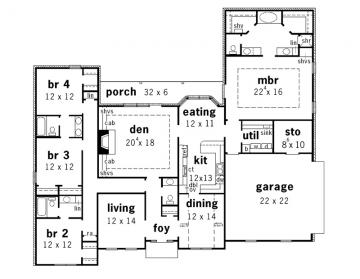Plan: RG2707A-10
| Width: | 70'-10" |
| Depth: | 64'-5" |
| Ceiling Height: | 9' Main |
| Main Roof Pitch: | 8 in 12 |
| Total Living Area: | 2727 sq ft. |
| Total Area: | 3486 sq ft. |
Features
4 Bedrooms, 3.5 Baths
Split Bedroom Plan
Gourmet Kitchen
w/Eating Bar
Bay Window in Breakfast Area
Elegant European Stucco
Whirlpool, Separate Shower
in Master Bedroom


