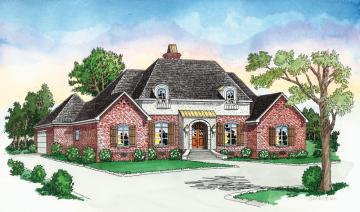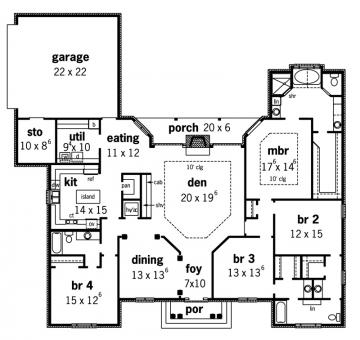Plan: RG2715-10
| Width: | 70'-10" |
| Depth: | 67'-4" |
| Ceiling Height: | 9' Main |
| Main Roof Pitch: | 9 in 12 |
| Total Living Area: | 2726 sq ft. |
| Total Area: | 3494 sq ft. |
Features
4 Bedrooms, 3 Baths
10' Raised Ceiling in Den and Master
Luxurious Master Suite
Gourmet Kitchen with Island/Pantry
Covered Front & Back Porch
Stylish French Tuscany Exterior with
Clay Tile Hips/Ridges


