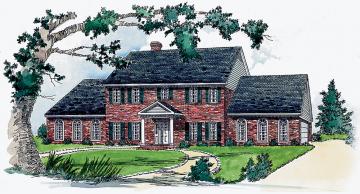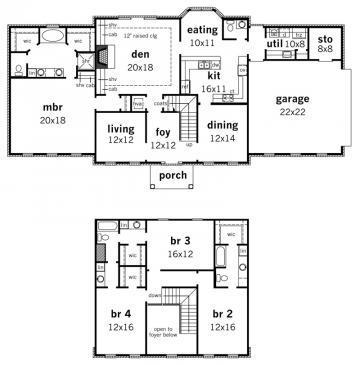Plan: RG2903-10
| Width: | 78'-10" |
| Depth: | 42'-5" |
| Ceiling Height: | 9' Main |
| Main Roof Pitch: | 10 in 12 |
| First Floor Living Area: | 2021 sq ft. |
| Second Floor Living Area: | 976 sq ft. |
| Total Living Area: | 2997 sq ft. |
| Total Area: | 3605 sq ft. |
Features
4 bedrooms, 3.5 baths
Large Master Suite
Formal Living & Dining
Two Story Grand Foyer
Arch Top Windows
Open Kitchen/Breakfast
Walk-in Closets All Bedrooms


