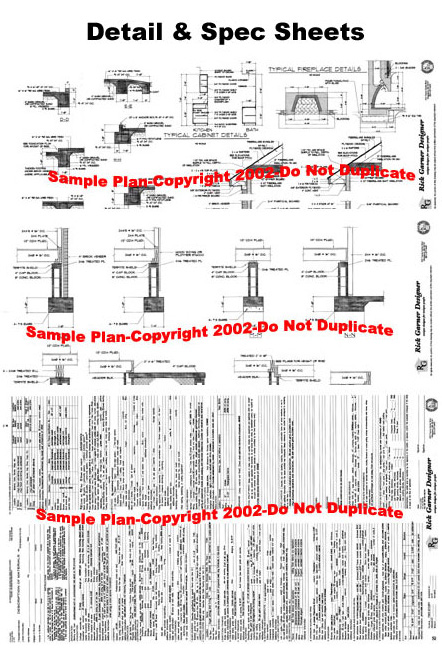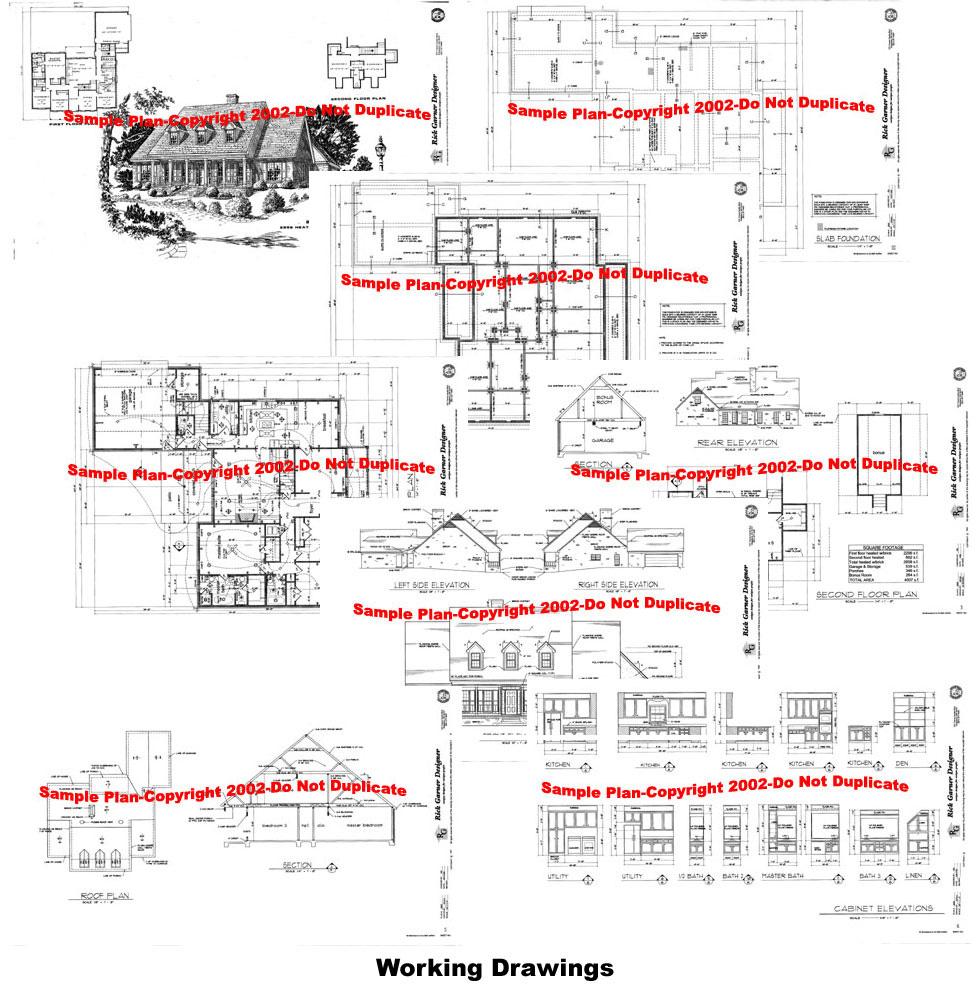|
.jpg) Rick Garner Designer home plans include artist's rendering of completed job, concrete slab foundation plan, (alternate crawl space plan available by checking appropriate space on order form), floor plan with electrical outlets location, four exterior elevations, cabinet details and elevations, wall sections, fireplace and stair details where needed, special details and roof plans where required, and material specification forms listing our recommendations for material and equipment. Our plans do not include heating plans because of regional differences in climate and variations in building codes. These plans are available through one of your local licensed subcontractors.(To view all pages below you will have to scroll left to right) Rick Garner Designer home plans include artist's rendering of completed job, concrete slab foundation plan, (alternate crawl space plan available by checking appropriate space on order form), floor plan with electrical outlets location, four exterior elevations, cabinet details and elevations, wall sections, fireplace and stair details where needed, special details and roof plans where required, and material specification forms listing our recommendations for material and equipment. Our plans do not include heating plans because of regional differences in climate and variations in building codes. These plans are available through one of your local licensed subcontractors.(To view all pages below you will have to scroll left to right)

|

