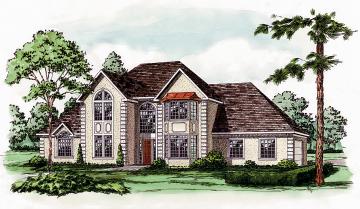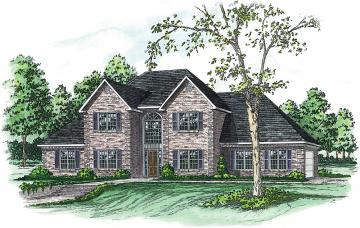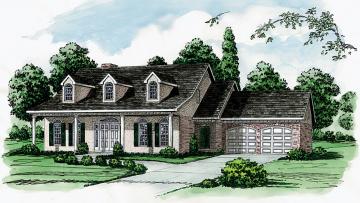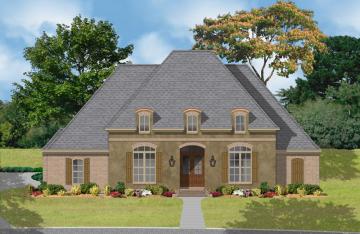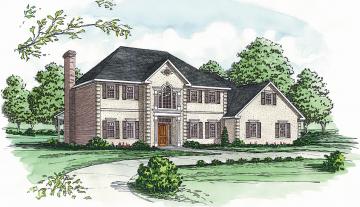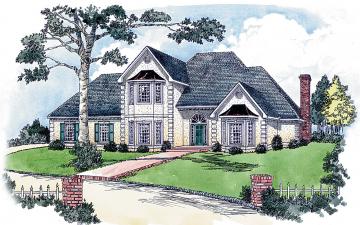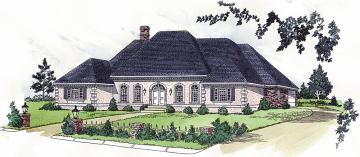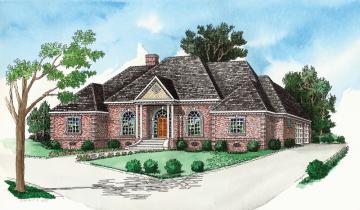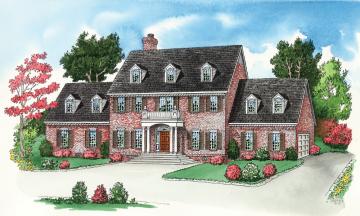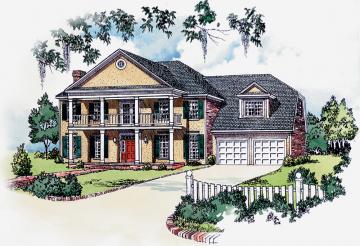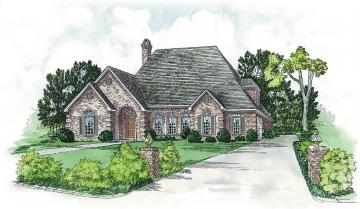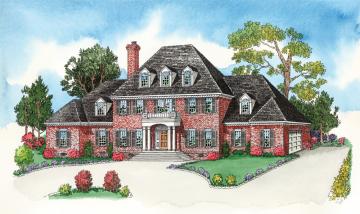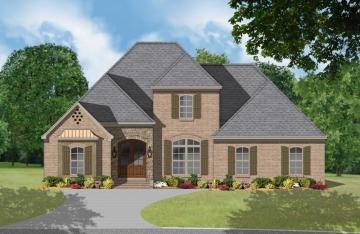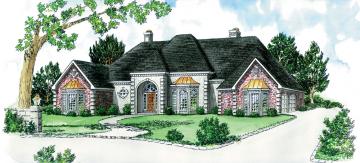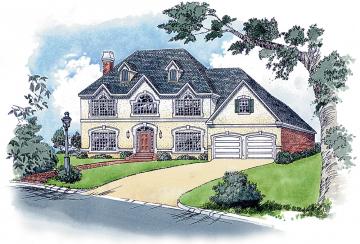Plan: RG3000A-10
Total Living: 3084 sq. ft.
Total Area: 3628 sq. ft.
Width: 76'-10" Depth: 40'-10"
Ceiling Height: 9' First Floor
Secondary Ceiling Height: 8' Second Floor
Main Roof Pitch: 12 in 12
Features
4 Bedrooms, 4.5 Baths
Luxurious Master Suite
His & Her Master Bath
Formal Living
Raised Ceiling in Great Room
2 Story Grand Foyer
Recessed Front Entry
Spacious Kitchen/Breakfast
Elegant European Styling
|
Plan: RG3000B-10
Total Living: 3084 sq. ft.
Total Area: 3628 sq. ft.
Width: 76'-10" Depth: 40'-10"
Ceiling Height: 9' First Floor
Secondary Ceiling Height: 8' Second Floor
Main Roof Pitch: 12 in 12
Features
4 Bedrooms, 4.5 Baths
Luxurious Master Suite
His & Her Master Bath
Formal Living
Raised Ceiling in Great Room
2 Story Grand Foyer
Recessed Front Entry
Spacious Kitchen/Breakfast
Elegant European Styling
|
Plan: RG3003-10
Total Living: 3023 sq. ft.
Total Area: 3918 sq. ft.
Width: 74'-11" Depth: 50'-5"
Ceiling Height: 9' First Floor
Secondary Ceiling Height: 8' Second Floor
Main Roof Pitch: 8 in 12
Features
4 Bedrooms, 3.5 Baths
Vaulted Grand Foyer
Spacious Master Suite
Formal Living & Dining
Covered Front/Rear Porch
Large Kitchen
Breakfast w/Pantry
Oversized Great Room
|
Plan: RG3006-10
Total Living: 3063 sq. ft.
Total Area: 3911 sq. ft.
Width: 63'-4" Depth: 81'-0"
Ceiling Height: 9' Main
Secondary Ceiling Height: 12' Den, Dining, Foyer, Kitchen, and Gathering
Main Roof Pitch: 9 in 12
Features
4 Bedrooms, 3 1/2 Baths
Split Bedroom Plan
Raised Ceiling in Master
12' Ceiling in Den, Dining, Foyer,
Kitchen, and Gathering
Gourmet Kitchen w/ Island and Raised Bar
Large Walk in Closet in Master
Oversized Utility Room
Large Covered Rear Porch
Covered Front Porch
Elegant French Styling
|
Plan: RG3100-10
Total Living: 3148 sq. ft.
Total Area: 3932 sq. ft.
Width: 64'-11" Depth: 56'-5"
Ceiling Height: 9' First Floor
Secondary Ceiling Height: 8' Second Floor
Main Roof Pitch: 12 in 12
Features
4 Bedrooms, 3.5 Baths
Two Story Grand Foyer
Oversized Master Suite
Raised Ceiling in Master
Formal Living & Dining
Covered Rear Porch
Large Den with Built-ins
Large Kitchen/Breakfast
|
Plan: RG3102B-10
Total Living: 3174 sq. ft.
Total Area: 3174 sq. ft.
Width: 74'-11" Depth: 58'-5"
Ceiling Height: 9' First Floor
Secondary Ceiling Height: 8' Second Floor
Main Roof Pitch: 8 in 12
Features
4 Bedrooms, 3.5 Baths
Two Story Grand Foyer
Very Large Master Suite
Formal Living
Raised Ceiling in Den
Covered Front & Rear Porch
Large Kitchen & Breakfast
Elegant European Styling
|
Plan: RG3103-10
Total Living: 3128 sq. ft.
Total Area: 3892 sq. ft.
Width: 76'-10" Depth: 61'-11"
Ceiling Height: 9' Main
Main Roof Pitch: 8 in 12
Features
4 Bedrooms, 3.5 Baths
Raised Ceiling in Master
Elegant Master Suite
Formal Living & Dining
Covered Rear Porch
Large Den/Kitchen/Breakfast
Sophisticated European Styling
Split Bedroom Plan
|
Plan: RG3104-10
Total Living: 3188 sq. ft.
Total Area: 4771 sq. ft.
Width: 76'-10" Depth: 78'-4"
Ceiling Height: 9' Main
Secondary Ceiling Height: 12' Den
Main Roof Pitch: 8 in 12
Features
4 Bedrooms, 3.5 Baths Split Plan
Large Den w/12' Ceilings
Elegant Master Suite w/Raised Ceiling
His/Her Walk-In Closets in Master
Gourmet Kitchen w/Eating bar
Formal Living & Dining
Jack & Jill Bath Between Bedrooms 3/4
Covered Rear Porch
Optional Boune Room
Classic Georgian Styling
|
Plan: RG3105-10
Total Living: 3192 sq. ft.
Total Area: 4113 sq. ft.
Width: 80'-10" Depth: 48'-0"
Ceiling Height: 9' 1st Floor
Secondary Ceiling Height: 8' 2nd Floor
Main Roof Pitch: 10 in 12
Features
4 Bedrooms, 3.5 Baths
Large Master Suite with Raised Ceiling
His/Her Walk-In Closets in Master
Walk-In Closets All Bedrooms
Gourmet Kitchen w/Eating bar
Formal Living & Dining
Covered Rear Porch
Large Utility Room
Traditional Williamsburg Styling
|
Plan: RG3200-10
Total Living: 3213 sq. ft.
Total Area: 4398 sq. ft.
Width: 64'-11" Depth: 45'-5"
Ceiling Height: 9' 1st Floor
Secondary Ceiling Height: 8' 2nd Floor
Main Roof Pitch: 8 in 12
Features
4 Bedrooms, 3.5 Baths
Large Master Suite
Formal Living & Dining
2 Story Front Porch
Covered Rear Porch
Spacious Kitchen/Breakfast
Wet Bar in Great Room
Classic Louisiana Styling
|
Plan: RG3201-10
Total Living: 3256 sq. ft.
Total Area: 4158 sq. ft.
Width: 59'-10" Depth: 72'-10"
Ceiling Height: 9' 1st Floor
Secondary Ceiling Height: 8' 2nd Floor
Main Roof Pitch: 12 in 12
Features
4 Bedrooms, 3.5 Baths
Master/GuestDown
Formal Living & Dining
Covered Front/Rear Porch
Large Gourmet Kitchen
Luxurious Master Suite
11' Ceiling in Dining
Elegant Brick Exterior
|
Plan: RG3202-10
Total Living: 3244 sq. ft.
Total Area: 4219 sq. ft.
Width: 80'-10" Depth: 48'-0"
Ceiling Height: 9' 1st Floor
Secondary Ceiling Height: 8' 2nd Floor
Main Roof Pitch: 10 in 12
Features
4 Bedrooms, 3.5 Baths
Large Master Suite w/Raised Ceiling
His/Her Walk-In Closets in Master
Sitting Room in Master Suite
Formal Living & Dining
Large Gourmet Kitchen w/Eating Bar
Spacious Utility
Covered Front/Rear Porch
Symmetrical Southern Traditional Styling
|
Plan: RG3204-10
Total Living: 3172 sq. ft.
Total Area: 3950 sq. ft.
Width: 63'-4" Depth: 81'-0"
Ceiling Height: 9' Main
Secondary Ceiling Height: 12' Den, Foyer
Main Roof Pitch: 9 in 12
Features
4 Bedrooms, 3 Bath
Split Bedroom Plan
Raised Ceiling in Master and Bedroom 2
12' Ceiling in Den, Foyer
Gathering Room off Kitchen
Large Kitchen with Island and Raised Bar
Large Walk-in Closet in Master
Oversized Utility Room
Computer Niche
Courtyard Entry
Covered Front and Rear Porches
Elegant French Styling
|
Plan: RG3300-10
Total Living: 3361 sq. ft.
Total Area: 4157 sq. ft.
Width: 73'-10" Depth: 70'-11"
Ceiling Height: 9' Main
Secondary Ceiling Height: 12' Den
Main Roof Pitch: 9 in 12
Features
4 Bedrooms, 4 Baths
Gourmet Kitchen w/Center Island,
Pantry, & Breakfast Bar
Raised Ceiling in Master
Vaulted Ceiling in Gathering Room
Fireplace in Den, Gathering Room & Master
Huge Master Suite w/ Valet Closet
Large Whirlpool Tub & Separate
Shower in Master Bath
Built-in Cabinets, Shelves in Den,
GatheringRoom & Master
Deep Covered Rear Porch
Private Baths for All Bedrooms
Elegant European Styling
3 Bay Windows w/Copper Hoods on Front
Stucco & Brick Exterior with Quoins all Sides
|
Plan: RG3400-10
Total Living: 3455 sq. ft.
Total Area: 4242 sq. ft.
Width: 64'-11" Depth: 60'-5"
Ceiling Height: 9' Main
Main Roof Pitch: 12 in 12
Features
4 Bedrooms, 4 1/2 Baths
Elegant Master Suite
Raised Ceiling in Master Bedroom
Two Story Grand Foyer
Bonus Room Over Garage
Formal Living & Dining
Covered Rear Porch
Gourmet Kitchen & Large Breakfast
|

