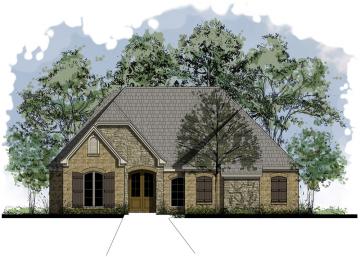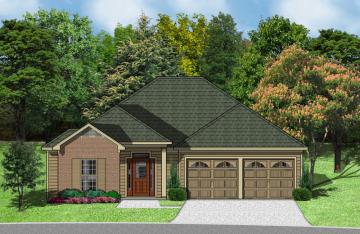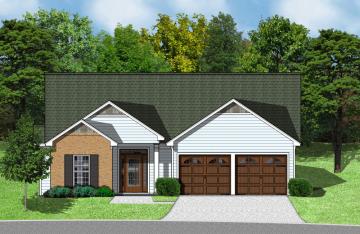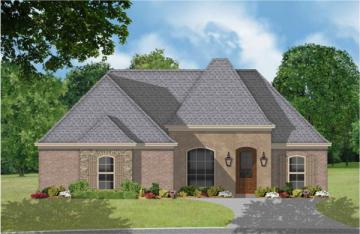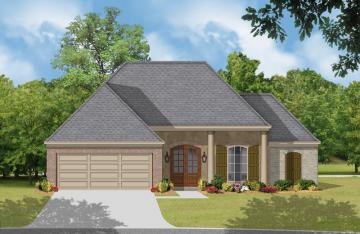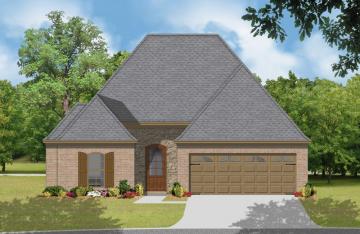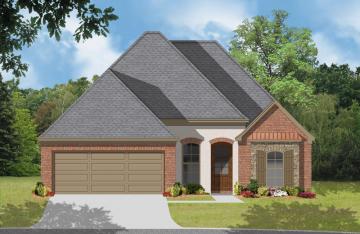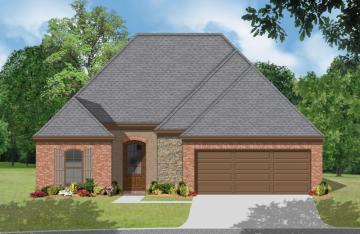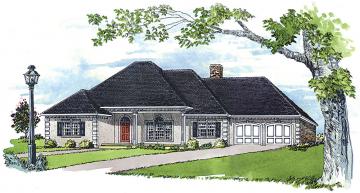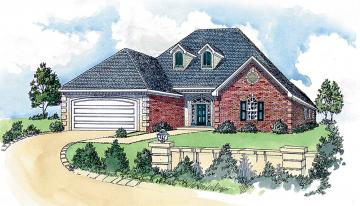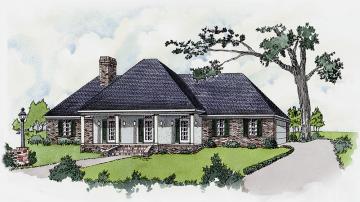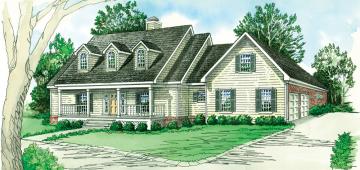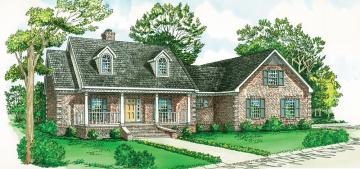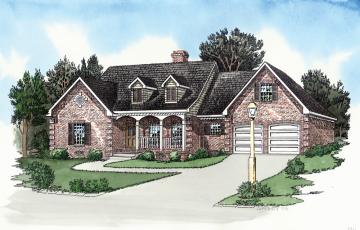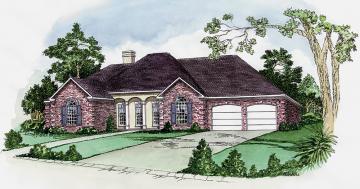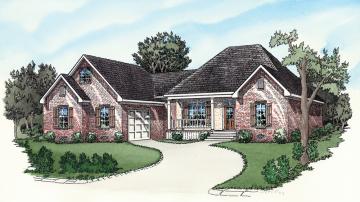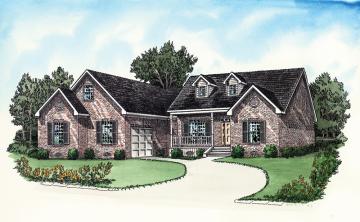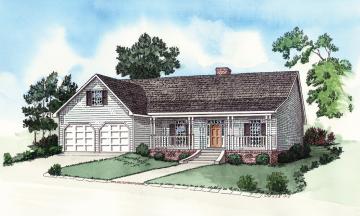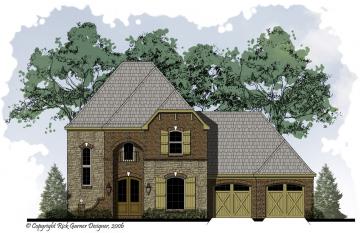Plan: RG1638-10
Total Living: 1671 sq. ft.
Total Area: 2501 sq. ft.
Width: 46'-10" Depth: 80'-4"
Ceiling Height: 9' Main
Secondary Ceiling Height: 12' Den
Main Roof Pitch: 12 in 12
Features
3 Bedrooms, 2 Bath
Formal Entry Foyer and Dining Room
Spacious Den with Corner Fireplace
Large Eat-in Kitchen
Secluded Master Suite with Raised Ceiling
Large Closets all Bedrooms
Covered Front Entry
Covered Rear Porch
Ample Storage Room
Sophisticated French Tuscany Exterior
NARROW LOT DESIGN
|
Plan: RG1640-10
Total Living: 1601 sq. ft.
Total Area: 2256 sq. ft.
Width: 45'-6" Depth: 60'-0"
Ceiling Height: 9' Main
Secondary Ceiling Height: 10' Den
Main Roof Pitch: 8 in 12
Features
3 Bedrooms, 2 Baths
Breakfast Nook
Formal Dining Room
Pantry
Built-Ins
Walk-In Closets All Bedrooms
Traditional Styling
Beautiful traditional styling with exceptional floor plan featuring spacious living area, den with fireplace, kitchen with eating area and snack bar. Kitchen also offers a pantry and built-in computer desk. All bedrooms have walk-in closets and master features double vanity, separate shower and whirlpool tub. Plans designed for builders by a designer/builder.
|
Plan: RG1641-10
Total Living: 1601 sq. ft.
Total Area: 2256 sq. ft.
Width: 45'-6" Depth: 60'-0"
Ceiling Height: 9' Main
Secondary Ceiling Height: 10' Den
Main Roof Pitch: 8 in 12
Features
3 Bedrooms, 2 Baths
Breakfast Nook
Formal Dining Room
Pantry
Built-Ins
Walk-In Closets All Bedrooms
Traditional Styling
Cost efficient design coupled with many amenities creates the perfect house plan! This floor plan features spacious living area, kitchen with snack bar and built in desk, den with fireplace and porch access. The master bedroom features double vanity, separate shower and whirlpool tub. All bedrooms have a walk-in closet. Plans designed for builders by a designer/builder. Modifications available
|
Plan: RG1642-10
Total Living: 1657 sq. ft.
Total Area: 2339 sq. ft.
Width: 48'-10" Depth: 63'-4"
Ceiling Height: 9' Main
Secondary Ceiling Height: 12' Den, Foyer, Dining, Eating & Kitchen
Main Roof Pitch: 8 in 12
Features
3 Bedrooms, 2 Baths
Split Bedroom Plan
Raised Ceiling in Master
12' Ceiling in Den, Dining, Foyer, Eating & Kitchen
Covered Front and Rear Porches
Raised Bar in Kitchen
Computer Room off Kitchen
Country French Styling
|
Plan: RG1643-10
Total Living: 1685 sq. ft.
Total Area: 2409 sq. ft.
Width: 50'-6" Depth: 61'-0"
Ceiling Height: 9' Main
Secondary Ceiling Height: 12' Den, Kitchen
Main Roof Pitch: 8 in 12
Features
3 Bedroom, 2 Baths
Split Bedroom Plan
Raised Ceiling in Master
12' Ceiling in Den and Kitchen
Large Kitchen w/ Island & Raised Bar
Large Walk in Closet in Master
Walk in Closets in All Bedrooms
Oversized Utility Room
Covered Front and Rear Porches
Elevant French Styling
|
Plan: RG1644-10
Total Living: 1658 sq. ft.
Total Area: 2336 sq. ft.
Width: 43'-10" Depth: 62'-4"
Ceiling Height: 9' Main
Secondary Ceiling Height: 12' Den & Foyer
Main Roof Pitch: 9 in 12
Features
3 Bedrooms, 2 Bathroom
Split Bedroom Plan
Raised Ceiling in Master
12' Ceiling in Den & Foyer
Large kitchen with Breakfast Bar
Large Walk in Closet in Master
Large Utility Room with Sink
Covered Front and Rear Porches
Country French Styling
|
Plan: RG1645-10
Total Living: 1684 sq. ft.
Total Area: 2840 sq. ft.
Width: 43'-10" Depth: 63'-10"
Ceiling Height: 9' Main
Secondary Ceiling Height: 12' Foyer, Den, Dining
Main Roof Pitch: 9 in 12
Features
3 Bedroom, 2 Baths
Split Bedroom Plan
Raised Ceiling in Master
12' Ceiling in Den, Dining, and Foyer
Large Kitchen with Breakfast Bar
Large Walk in Closet in Master
Computer Niche
Covered Front and Rear Porches
Elegant French Styling
|
Plan: RG1646-10
Total Living: 1661 sq. ft.
Total Area: 2337 sq. ft.
Width: 44'-10" Depth: 58'-0"
Ceiling Height: 9' Main
Secondary Ceiling Height: 12' Den, and Foyer
Main Roof Pitch: 9 in 12
Features
3 Bedroom, 2 Baths
Split Bedroom Plan
Raised Ceiling in Master
12' Ceiling in Den, and Foyer
Large Kitchen with Breakfast Bar
Large Walk in Closet in Master
Covered Front and Rear Porches
Elegant French Styling
|
Plan: RG1706-10
Total Living: 1789 sq. ft.
Total Area: 2465 sq. ft.
Width: 71'-10" Depth: 51'-5"
Ceiling Height: 9' Main
Secondary Ceiling Height: 11' Foyer, and Great Room
Main Roof Pitch: 10 in 12
Features
3 Bedrooms, 2 Baths
Spacious Master Suite
Glass Blocks in Mstr. Bath
11' Ceiling in Great Room
Open Kitchen & Breakfast
Covered Front Porch
Bay Window in Breakfast
Palladian Window in Great Room
Classic European Exterior
|
Plan: RG1707-10
Total Living: 1775 sq. ft.
Total Area: 2441 sq. ft.
Width: 46'-10" Depth: 62'-5"
Ceiling Height: 9' Main
Main Roof Pitch: 10 in 12
Features
3 Bedrooms, 2 Baths
Raised Ceiling in Living & Master
Elegant Master Suite
Covered Front & Rear Porch
Ideal for Narrow Lot
Open Kitchen & Breakfast
Vaulted Ceiling in Master Bath
Elegant Brick & Stucco Exterior
|
Plan: RG1708-10
Total Living: 1754 sq. ft.
Total Area: 2542 sq. ft.
Width: 69'-10" Depth: 55'-5"
Ceiling Height: 8' Main
Secondary Ceiling Height: 9' Dining
Main Roof Pitch: 10 in 12
Features
3 Bedrooms, 2 Baths
Split Bedroom Plan
Large Master Suite
Raised Ceiling in Great Room
Covered Front & Rear Porch
Large Open Kitchen/Breakfast
Island in Kitchen
Brick & Stucco Exterior
|
Plan: RG1709-10
Total Living: 1767 sq. ft.
Total Area: 2974 sq. ft.
Width: 67'-10" Depth: 48'-5"
Ceiling Height: 9' Main
Main Roof Pitch: 9 in 12
Features
3 Bedroom, 2 Bath
Split Bedroom Plan
Vaulted Ceiling in Den
Built-In Cabinets in Den
Bonus Room Over Garage
Spacious Utility Room
Large Storage Room in Garage
Whirlpool Tub/Separate Shower Master
Walk-In Closets All Bedrooms
Covered Front/Rear Porches
Beautiful Brick/Siding Exterior
|
Plan: RG1710-10
Total Living: 1785 sq. ft.
Total Area: 2978 sq. ft.
Width: 67'-10" Depth: 48'-5"
Ceiling Height: 9' Main
Main Roof Pitch: 9 in 12
Features
3 Bedroom, 2 Bath
Split Bedroom Plan
Vaulted Ceiling in Den
Bonus Room Over Garage
Whirlpool Tub/Separate Shower in Master
Walk-In Closets All Bedrooms
Built-In Cabinets in Den
Spacious Utility
Large Storage Room in Garage
Elegant Traditional Brick Exterior
|
Plan: RG1711-10
Total Living: 1738 sq. ft.
Total Area: 2825 sq. ft.
Width: 66'-10" Depth: 44'-10"
Ceiling Height: 9' Main
Main Roof Pitch: 10 in 12
Features
3 Bedroom, 2 Bath
Split Bedroom Plan
Tub/Separate Shower in Master
Walk-In Closets All Bedrooms
Vaulted Ceiling in Den
Covered Front/Rear Porches
Spacious Utility
Large Storage Room in Garage
Optional Bonus Room
|
Plan: RG1712-10
Total Living: 1770 sq. ft.
Total Area: 2646 sq. ft.
Width: 67'-10" Depth: 49'-10"
Ceiling Height: 9' Main
Main Roof Pitch: 8 in 12
Features
3 Bedroom, 2 Bath
Split Bedroom Plan
Tub/Separate Shower in Master
Walk-In Closets All Bedrooms
Built-In Cabinets in Living
Raised Ceiling in Master bedroom
Vaulted Ceiling in Dining and Bedroom 2
Spacious Utility
Large Storage Room in Garage
|
Plan: RG1713-10
Total Living: 1766 sq. ft.
Total Area: 2907 sq. ft.
Width: 55'-10" Depth: 68'-5"
Ceiling Height: 9' Main
Secondary Ceiling Height: 10' Foyer, and Dining
Main Roof Pitch: 9 in 12
Features
3 Bedroom, 2 Bath
Split Bedroom Plan
Tub/Separate Shower in Master
Open Den
Formal Dining
Separate Entry Foyer
Optional Bonus Room
|
Plan: RG1714-10
Total Living: 1716 sq. ft.
Total Area: 2691 sq. ft.
Width: 72'-10" Depth: 51'-5"
Ceiling Height: 9' Main
Main Roof Pitch: 12 in 12
Features
3 Bedroom, 2 Bath
Split Bedroom Plan
Tub/Separate Shower in Master
Walk-In Pantry in Kitchen
Built-In Cabinets & Fireplace in Living
Spacious Utility
Large Storage Room in Garage
Covered Front/Rear Porches
|
Plan: RG1715-10
Total Living: 1766 sq. ft.
Total Area: 2907 sq. ft.
Width: 55'-10" Depth: 68'-5"
Ceiling Height: 9' Main
Secondary Ceiling Height: 10' Foyer, and Dining
Main Roof Pitch: 9 in 12
Features
3 Bedroom, 2 Bath
Split Bedroom Open Plan
10' Ceiling in Foyer/Dining
Formal Dining Room
Spacious Den
Spacious Utility
Courtyard Garage Entrance
Covered Front/Rear Porches
Bonus Room
|
Plan: RG1716-10
Total Living: 1768 sq. ft.
Total Area: 2915 sq. ft.
Width: 53'-0" Depth: 64'-0"
Ceiling Height: 9' Main
Main Roof Pitch: 8 in 12
Features
3 Bedroom, 2 Bath
Split Bedroom Open Plan
Raised Ceiling in Den/Master
Gourmet Kitchen w/Eating bar
Breakfast Nook w/Built-In Cabinets
Spacious Utility
Large Storage Room
Covered Front/Rear Porches
Optional Bonus Room
|
Plan: RG1717-10
Total Living: 1786 sq. ft.
Total Area: 2538 sq. ft.
Width: 49'-10" Depth: 45'-10"
Ceiling Height: 9' Main
Main Roof Pitch: 14 in 12
Features
3 Bedrooms, 2.5 Bath
Formal Entry Foyer and Dining Room
Spacious Den with Fireplace
Large Eat-in Kitchen
Large Walk-in Closet in Master
Covered Front Entry
Covered Rear Porch
Ample Storage Room
Sophisticated French Tuscany Exterior
NARROW LOT DESIGN
|

