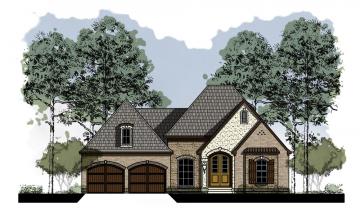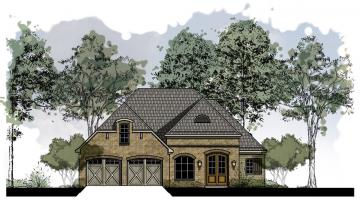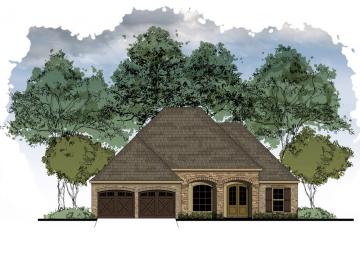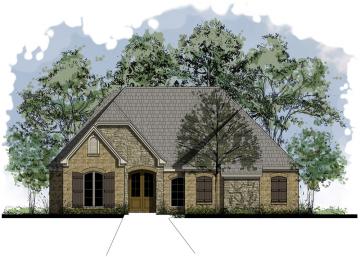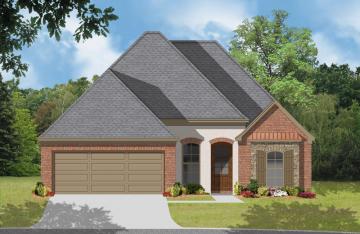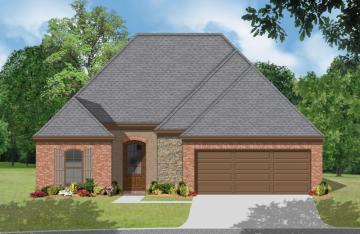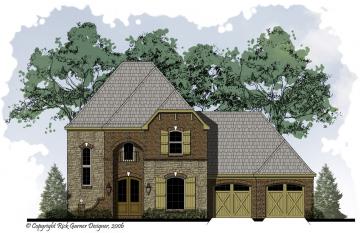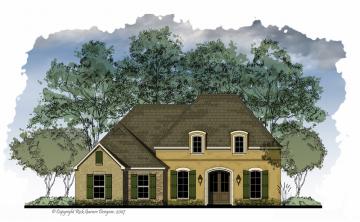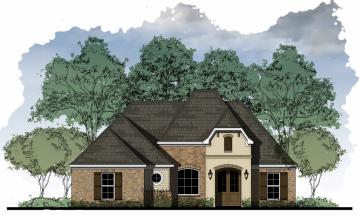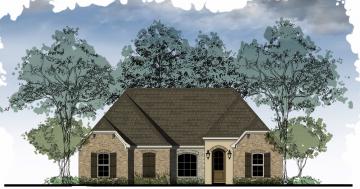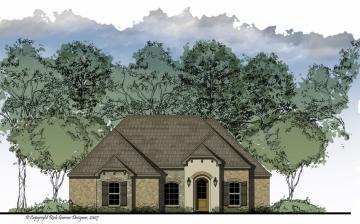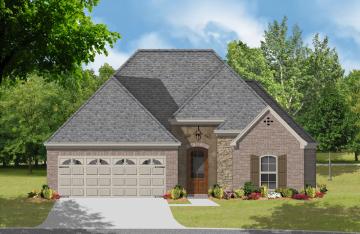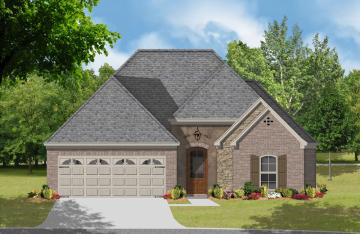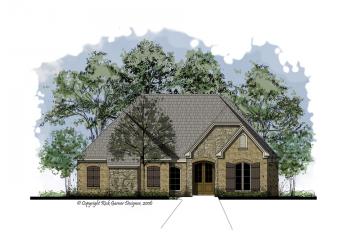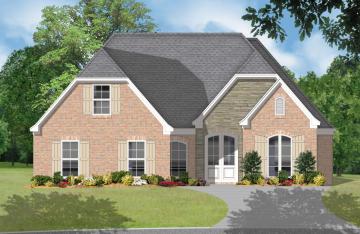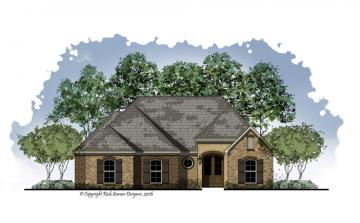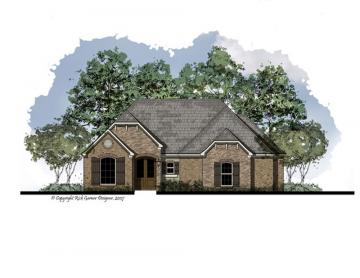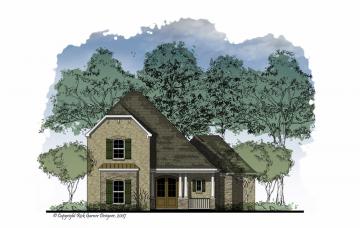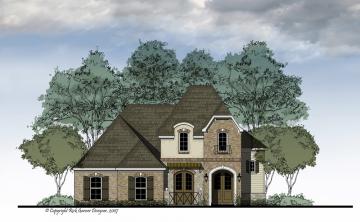Plan: RG1635-10
Total Living: 1660 sq. ft.
Total Area: 2331 sq. ft.
Width: 48'-10" Depth: 60'-10"
Ceiling Height: 9' Main
Secondary Ceiling Height: 12' Den , and Dining
Main Roof Pitch: 14 in 12
Features
3 Bedrooms, 2 Bath
Formal Entry Foyer and Dining Room
Spacious Den with Corner Fireplace
Large Eat-in Kitchen w/Bar
Secluded Master Suite with Raised Ceiling
Large Closets all Bedrooms
Covered Front Entry
Covered Rear Porch
Ample Storage Room
Sophisticated French Tuscany Exterior
NARROW LOT DESIGN
|
Plan: RG1636-10
Total Living: 1670 sq. ft.
Total Area: 2276 sq. ft.
Width: 49'-10" Depth: 60'-10"
Ceiling Height: 9' Main
Secondary Ceiling Height: 12' Den, Dining, and Foyer
Main Roof Pitch: 10 in 12
Features
3 Bedrooms, 2 Bath
Formal Entry Foyer and Dining Room
Spacious Den with Corner Fireplace
Large Eat-in Kitchen w/Bar
Secluded Master Suite with Raised Ceiling
Large Closets all Bedrooms
Covered Front Entry
Covered Rear Porch
Ample Storage Room
Sophisticated French Tuscany Exterior
NARROW LOT DESIGN
|
Plan: RG1637-10
Total Living: 1676 sq. ft.
Total Area: 2455 sq. ft.
Width: 48'-4" Depth: 61'-10"
Ceiling Height: 9' Main
Secondary Ceiling Height: 11' Great Room, Dining, and Foyer
Main Roof Pitch: 12 in 12
Features
3 Bedrooms, 2 Bath
Formal Entry Foyer and Dining Room
Spacious Den with Corner Fireplace
Large Eat-in Kitchen w/Bar
Secluded Master Suite with Raised Ceiling
Large Closets all Bedrooms
Covered Front Entry
Covered Rear Porch
Ample Storage Room
Sophisticated French Tuscany Exterior
NARROW LOT DESIGN
|
Plan: RG1638-10
Total Living: 1671 sq. ft.
Total Area: 2501 sq. ft.
Width: 46'-10" Depth: 80'-4"
Ceiling Height: 9' Main
Secondary Ceiling Height: 12' Den
Main Roof Pitch: 12 in 12
Features
3 Bedrooms, 2 Bath
Formal Entry Foyer and Dining Room
Spacious Den with Corner Fireplace
Large Eat-in Kitchen
Secluded Master Suite with Raised Ceiling
Large Closets all Bedrooms
Covered Front Entry
Covered Rear Porch
Ample Storage Room
Sophisticated French Tuscany Exterior
NARROW LOT DESIGN
|
Plan: RG1645-10
Total Living: 1684 sq. ft.
Total Area: 2840 sq. ft.
Width: 43'-10" Depth: 63'-10"
Ceiling Height: 9' Main
Secondary Ceiling Height: 12' Foyer, Den, Dining
Main Roof Pitch: 9 in 12
Features
3 Bedroom, 2 Baths
Split Bedroom Plan
Raised Ceiling in Master
12' Ceiling in Den, Dining, and Foyer
Large Kitchen with Breakfast Bar
Large Walk in Closet in Master
Computer Niche
Covered Front and Rear Porches
Elegant French Styling
|
Plan: RG1646-10
Total Living: 1661 sq. ft.
Total Area: 2337 sq. ft.
Width: 44'-10" Depth: 58'-0"
Ceiling Height: 9' Main
Secondary Ceiling Height: 12' Den, and Foyer
Main Roof Pitch: 9 in 12
Features
3 Bedroom, 2 Baths
Split Bedroom Plan
Raised Ceiling in Master
12' Ceiling in Den, and Foyer
Large Kitchen with Breakfast Bar
Large Walk in Closet in Master
Covered Front and Rear Porches
Elegant French Styling
|
Plan: RG1717-10
Total Living: 1786 sq. ft.
Total Area: 2538 sq. ft.
Width: 49'-10" Depth: 45'-10"
Ceiling Height: 9' Main
Main Roof Pitch: 14 in 12
Features
3 Bedrooms, 2.5 Bath
Formal Entry Foyer and Dining Room
Spacious Den with Fireplace
Large Eat-in Kitchen
Large Walk-in Closet in Master
Covered Front Entry
Covered Rear Porch
Ample Storage Room
Sophisticated French Tuscany Exterior
NARROW LOT DESIGN
|
Plan: RG1719-10
Total Living: 1788 sq. ft.
Total Area: 2523 sq. ft.
Width: 49'-10" Depth: 67'-8"
Ceiling Height: 9' Main
Secondary Ceiling Height: 12' Dining, Foyer, and Great Room
Main Roof Pitch: 14 in 12
Features
3 Bedrooms, 2 Bath
Formal Entry Foyer and Dining Room
Raised Ceiling in Master
Spacious Great Room with Fireplace
Open Kitchen with Eating Bar
Large Walk-in Closet in Master
Covered Front Entry
Covered Rear Porch
Ample Storage Room
Sophisticated French Tuscany Exterior
NARROW LOT DESIGN
|
Plan: RG1720-10
Total Living: 1760 sq. ft.
Total Area: 2497 sq. ft.
Width: 48'-10" Depth: 72'-10"
Ceiling Height: 9' Main
Secondary Ceiling Height: 14' Dining, Foyer, and Great Room
Main Roof Pitch: 18 in 12
Features
3 Bedrooms, 2 Bath
Formal Entry Foyer and Dining Room
Raised Ceiling in Master
Open Living Area with Fireplace
Kitchen with Eating Bar
Optional Computer Area in Kitchen
Large Walk-in Closet in Master
Covered Front Entry
Covered Rear Porch
Ample Storage Room
Sophisticated French Tuscany Exterior
NARROW LOT DESIGN
|
Plan: RG1721-10
Total Living: 1769 sq. ft.
Total Area: 2469 sq. ft.
Width: 48'-10" Depth: 72'-10"
Ceiling Height: 9' Main
Secondary Ceiling Height: 12' Foyer, and Great Room
Main Roof Pitch: 14 in 12
Features
3 Bedrooms, 2 Bath
Formal Entry Foyer and Dining Room
Raised Ceiling in Master
Open Living Area with Fireplace
Kitchen with Eating Bar
Optional Computer Area in Kitchen
Large Walk-in Closet in Master
Covered Front Entry
Covered Rear Porch
Ample Storage Room
Sophisticated French Tuscany Exterior
NARROW LOT DESIGN
|
Plan: RG1722-10
Total Living: 1733 sq. ft.
Total Area: 2431 sq. ft.
Width: 48'-10" Depth: 72'-10"
Ceiling Height: 9' Main
Secondary Ceiling Height: 12' Foyer, and Great Room
Main Roof Pitch: 12 in 12
Features
3 Bedrooms, 2 Bath
Formal Entry Foyer and Dining Room
Raised Ceiling in Master
Open Living Area with Fireplace
Kitchen with Eating Bar
Optional Computer Area in Kitchen
Large Walk-in Closet in Master
Covered Front Entry
Covered Rear Porch
Ample Storage Room
Sophisticated French Tuscany Exterior
NARROW LOT DESIGN
|
Plan: RG1723-10
Total Living: 1774 sq. ft.
Total Area: 2479 sq. ft.
Width: 47'-10" Depth: 75'-2"
Ceiling Height: 9' Main
Secondary Ceiling Height: 12' Den
Main Roof Pitch: 9 in 12
Features
3 Bedrooms, 2 Bath
Formal Entry Foyer and Dining Room
Raised Ceiling in Master
Open Living Area with Fireplace
Kitchen with Eating Bar
Large Walk-in Closet in Master
Covered Front Entry
Covered Rear Porch
Ample Storage Room
Sophisticated French Tuscany Exterior
NARROW LOT DESIGN
|
Plan: RG1724A-10
Total Living: 1723 sq. ft.
Total Area: 2365 sq. ft.
Width: 44'-10" Depth: 68'-6"
Ceiling Height: 9' Main
Secondary Ceiling Height: 12' Foyer, and Den
Main Roof Pitch: 9 in 12
Features
3 Bedrooms, 2 Baths
Split Bedroom Plan
Large Island Bar in Kitchen
Raised Ceiling in Master
Toilet Compartment in Master
Separate Shower & Tub in Master
12'-0" Ceiling in Den & Foyer
Covered Front and Rear Porches
Office Nook
Country French Styling
|
Plan: RG1724B-10
Total Living: 1723 sq. ft.
Total Area: 2365 sq. ft.
Width: 44'-10" Depth: 68'-6"
Ceiling Height: 9' Main
Secondary Ceiling Height: 12' Foyer, and Den
Main Roof Pitch: 9 in 12
Features
3 Bedrooms, 2 Baths
Split Bedroom Plan
Large Island Bar in Kitchen
Raised Ceiling in Master
Toilet Compartment in Master
Separate Shower & Tub in Master
12'-0" Ceiling in Den & Foyer
Covered Front and Rear Porches
Office Nook
Country French Styling
|
Plan: RG1826-10
Total Living: 1880 sq. ft.
Total Area: 2726 sq. ft.
Width: 47'-10" Depth: 79'-2"
Ceiling Height: 9' Main
Secondary Ceiling Height: 12' Great Room
Main Roof Pitch: 9 in 12
Features
3 Bedrooms, 2 Bath Split Plan
Formal Entry Foyer with Coat Closet
Dining Room
Spacious Master
Open Living Area with Fireplace
Kitchen with Eating Bar
Large Walk-in Closet in Master
Covered Front Entry
Large Covered Rear Porch
Ample Storage Room
Sophisticated French Tuscany Exterior
NARROW LOT DESIGN
|
Plan: RG1826BR-10
Total Living: 2174 sq. ft.
Total Area: 2986 sq. ft.
Width: 47'-10" Depth: 80'-4"
Ceiling Height: 9' Main
Secondary Ceiling Height: 12' Great Room
Main Roof Pitch: 9 in 12
Features
3 Bedrooms, 2 Bath Split Plan
Formal Entry Foyer with Coat Closet
Dining Room
Spacious Master
Open Living Area with Fireplace
Kitchen with Eating Bar
Large Walk-in Closet in Master
Covered Front Entry
Large Covered Rear Porch
Ample Storage Room
Sophisticated French Tuscany Exterior
NARROW LOT DESIGN
|
Plan: RG1827-10
Total Living: 1800 sq. ft.
Total Area: 2548 sq. ft.
Width: 48'-10" Depth: 72'-4"
Ceiling Height: 9' Main
Secondary Ceiling Height: 10' Den, Dining, and Kitchen
Main Roof Pitch: 9 in 12
Features
3 Bedrooms, 2 Bath Split Plan
Formal Entry Foyer with Coat Closet
Dining Room
Spacious Master
Large Walk-in Closet in Master
Open Living Area with Fireplace
Kitchen with Eating Bar
Fold Open Pantry in Kitchen
Covered Front Entry
Large Covered Rear Porch
Ample Storage Room
Sophisticated French Tuscany Exterior
NARROW LOT DESIGN
|
Plan: RG1828-10
Total Living: 1800 sq. ft.
Total Area: 2548 sq. ft.
Width: 48'-10" Depth: 72'-6"
Ceiling Height: 9' Main
Main Roof Pitch: 9 in 12
Features
3 Bedrooms, 2 Bath Split Plan
Formal Entry Foyer with Coat Closet
Spacious Master w/12' Raised Ceiling
Large Walk-in Closet & Linen in Master
Open Living Area with Fireplace
12' Raised Ceiling in Den
Kitchen with Eating Bar & Computer Center
Covered Front Entry
Large Covered Rear Porch
Ample Storage Room
Sophisticated French Tuscany Exterior
NARROW LOT DESIGN
|
Plan: RG1830-10
Total Living: 1890 sq. ft.
Total Area: 2691 sq. ft.
Width: 41'-0" Depth: 75'-8"
Ceiling Height: 9' Main
Secondary Ceiling Height: 10' Foyer
Main Roof Pitch: 12 in 12
Features
3 Bedrooms, 2.5 Bath
Formal Entry Foyer w/10' Ceiling
Spacious Master
Open Den w/Fireplace
Spacious Kitchen with Eating Bar
Covered Front & Rear Porch
Large Utility w/Broom Closet
Sophisticated French Tuscany Exterior
NARROW LOT DESIGN
|
Plan: RG1831-10
Total Living: 1873 sq. ft.
Total Area: 2546 sq. ft.
Width: 46'-5" Depth: 65'-8"
Ceiling Height: 9' Main
Main Roof Pitch: 9 in 12
Features
3 Bedrooms, 2.5 Bath
Formal Entry Foyer
Spacious Master Bath
Den w/Fireplace
Spacious Kitchen with Eating Bar
Covered Front & Rear Porch
Large Utility w/Broom Closet
Sophisticated French Tuscany Exterior
NARROW LOT DESIGN
|

