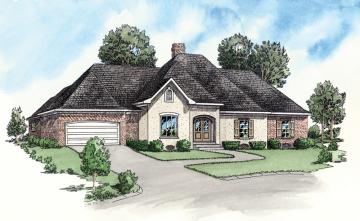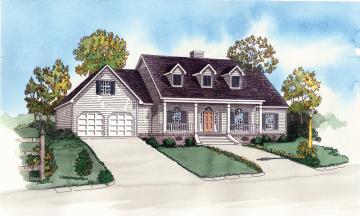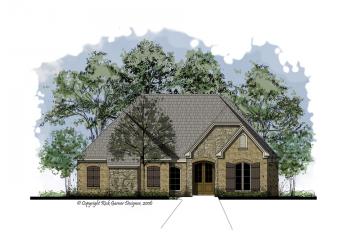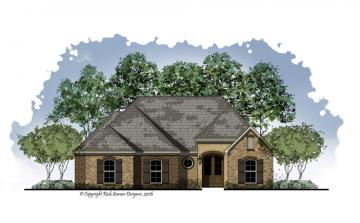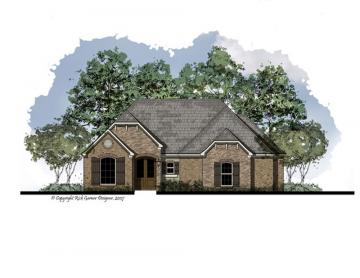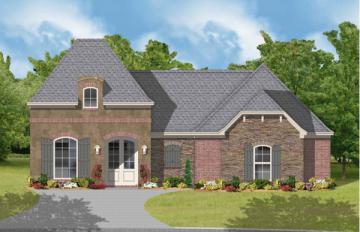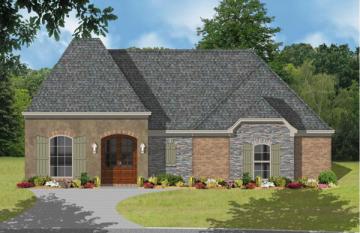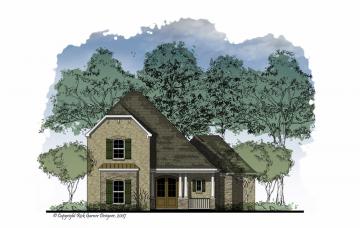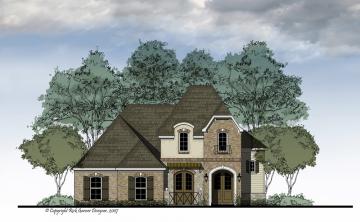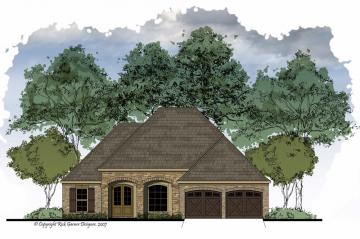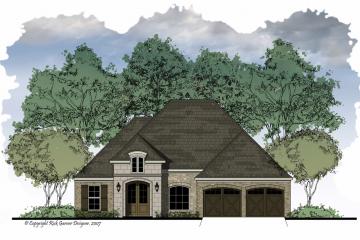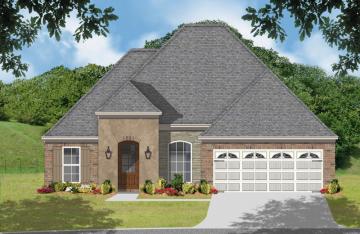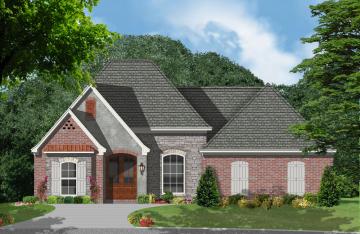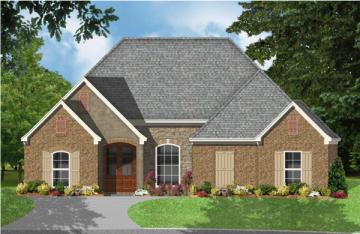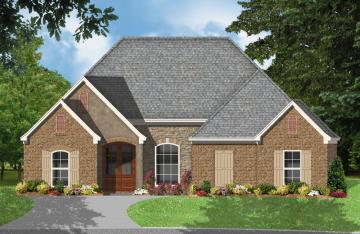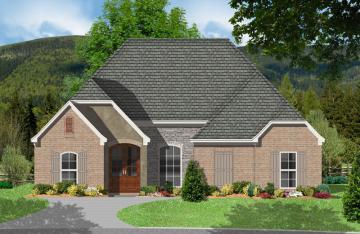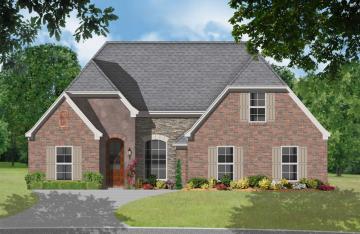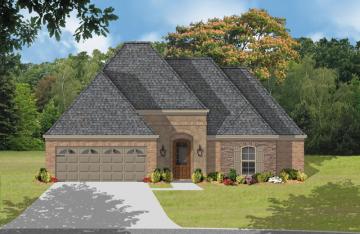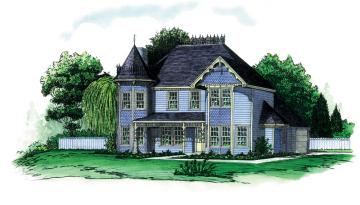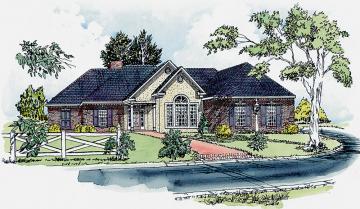Plan: RG1823-10
Total Living: 1862 sq. ft.
Total Area: 2565 sq. ft.
Width: 70'-0" Depth: 50'-0"
Ceiling Height: 9' Main
Secondary Ceiling Height: 11' Foyer
Main Roof Pitch: 12 in 12
Features
4 Bedrooms, 2 Baths
Split Bedroom Plan
11' Foot Ceiling in Foyer
Vaulted Ceiling in Dining
Gourmet Kitchen
Open Kitchen, Breakfast & Den
Formal Entry Foyer
Whirlpool Tub and Separate Shower
in Oversized Master Bath
Future Bonus Room
Elegant Country French Styling
|
Plan: RG1824-10
Total Living: 1872 sq. ft.
Total Area: 2826 sq. ft.
Width: 70'-2" Depth: 56'-0"
Ceiling Height: 9' Main
Secondary Ceiling Height: 10' Dining, and Foyer
Main Roof Pitch: 8 in 12
Features
4 Bedrooms, 2 Baths
Split Bedroom Plan
10' Foot Ceiling in Dining Foyer
& Den
Gourmet Kitchen w/Eating Bar
Oversized Utility w/Laundry & Sink
Large Master Suite w/12' Raised Ceiling
Covered Front/Rear Porch
Traditional Southern Exterior w/Arched
Top Windows & 10' Ceiling Porches
|
Plan: RG1826-10
Total Living: 1880 sq. ft.
Total Area: 2726 sq. ft.
Width: 47'-10" Depth: 79'-2"
Ceiling Height: 9' Main
Secondary Ceiling Height: 12' Great Room
Main Roof Pitch: 9 in 12
Features
3 Bedrooms, 2 Bath Split Plan
Formal Entry Foyer with Coat Closet
Dining Room
Spacious Master
Open Living Area with Fireplace
Kitchen with Eating Bar
Large Walk-in Closet in Master
Covered Front Entry
Large Covered Rear Porch
Ample Storage Room
Sophisticated French Tuscany Exterior
NARROW LOT DESIGN
|
Plan: RG1827-10
Total Living: 1800 sq. ft.
Total Area: 2548 sq. ft.
Width: 48'-10" Depth: 72'-4"
Ceiling Height: 9' Main
Secondary Ceiling Height: 10' Den, Dining, and Kitchen
Main Roof Pitch: 9 in 12
Features
3 Bedrooms, 2 Bath Split Plan
Formal Entry Foyer with Coat Closet
Dining Room
Spacious Master
Large Walk-in Closet in Master
Open Living Area with Fireplace
Kitchen with Eating Bar
Fold Open Pantry in Kitchen
Covered Front Entry
Large Covered Rear Porch
Ample Storage Room
Sophisticated French Tuscany Exterior
NARROW LOT DESIGN
|
Plan: RG1828-10
Total Living: 1800 sq. ft.
Total Area: 2548 sq. ft.
Width: 48'-10" Depth: 72'-6"
Ceiling Height: 9' Main
Main Roof Pitch: 9 in 12
Features
3 Bedrooms, 2 Bath Split Plan
Formal Entry Foyer with Coat Closet
Spacious Master w/12' Raised Ceiling
Large Walk-in Closet & Linen in Master
Open Living Area with Fireplace
12' Raised Ceiling in Den
Kitchen with Eating Bar & Computer Center
Covered Front Entry
Large Covered Rear Porch
Ample Storage Room
Sophisticated French Tuscany Exterior
NARROW LOT DESIGN
|
Plan: RG1829-2-10
Total Living: 1859 sq. ft.
Total Area: 2604 sq. ft.
Width: 49'-4" Depth: 71'-10"
Ceiling Height: 9' Main
Secondary Ceiling Height: 14' Den, Dining & Foyer
Main Roof Pitch: 8 in 12
Features
3 Bedrooms, 2 Bath
Split Bedroom Plan
Open Plan
Courtyard Entrance Garage
Raised Ceiling in Master
14' Ceiling in Den, Dining & Foyer
Covered Front and Rear Porches
Country French Styling
Breakfast/ Flex Space
Computer Center
|
Plan: RG1829-3-10
Total Living: 1920 sq. ft.
Total Area: 2648 sq. ft.
Width: 49'-4" Depth: 73'-10"
Ceiling Height: 9' Main
Secondary Ceiling Height: 12' Den, Dining & Foyer
Main Roof Pitch: 8 in 12
Features
3 Bedroom, 2 Baths
Split Bedroom Plan
Gathering Room Off Kitchen
Courtyard Entrance Garage
Raised Ceiling in Master
12' Ceiling in Den, Foyer & Dining
Covered Front and Rear Porches
French Styling
Computer Center
Walk in Closets in all Bedrooms
Raised Bar in Kitchen
Two Fireplaces
|
Plan: RG1830-10
Total Living: 1890 sq. ft.
Total Area: 2691 sq. ft.
Width: 41'-0" Depth: 75'-8"
Ceiling Height: 9' Main
Secondary Ceiling Height: 10' Foyer
Main Roof Pitch: 12 in 12
Features
3 Bedrooms, 2.5 Bath
Formal Entry Foyer w/10' Ceiling
Spacious Master
Open Den w/Fireplace
Spacious Kitchen with Eating Bar
Covered Front & Rear Porch
Large Utility w/Broom Closet
Sophisticated French Tuscany Exterior
NARROW LOT DESIGN
|
Plan: RG1831-10
Total Living: 1873 sq. ft.
Total Area: 2546 sq. ft.
Width: 46'-5" Depth: 65'-8"
Ceiling Height: 9' Main
Main Roof Pitch: 9 in 12
Features
3 Bedrooms, 2.5 Bath
Formal Entry Foyer
Spacious Master Bath
Den w/Fireplace
Spacious Kitchen with Eating Bar
Covered Front & Rear Porch
Large Utility w/Broom Closet
Sophisticated French Tuscany Exterior
NARROW LOT DESIGN
|
Plan: RG1832-10
Total Living: 1892 sq. ft.
Total Area: 2692 sq. ft.
Width: 50'-1" Depth: 66'-10"
Ceiling Height: 9' Main
Main Roof Pitch: 12 in 12
Features
3 Bedrooms, 2 Bath Split Plan
Formal Entry Foyer
Open Living Area w/ Large Den
Spacious Kitchen with Eating Bar
Built-in Computer/Work Center
Covered Front & Rear Porch
Large Utility
Sophisticated French Tuscany Exterior
NARROW LOT DESIGN
|
Plan: RG1833-10
Total Living: 1892 sq. ft.
Total Area: 2672 sq. ft.
Width: 50'-4" Depth: 66'-10"
Ceiling Height: 9' Main
Secondary Ceiling Height: 12' Foyer, Dining, and Great Room
Main Roof Pitch: 12 in 12
Features
3 Bedrooms, 2 Bath Split Plan
Formal Entry Foyer
Open Living Area w/ Large Den
Spacious Kitchen with Eating Bar
Built-in Computer/Work Center
Covered Front & Rear Porch
Large Utility
Sophisticated French Tuscany Exterior
NARROW LOT DESIGN
|
Plan: RG1833-2-10
Total Living: 1814 sq. ft.
Total Area: 2569 sq. ft.
Width: 47'-4" Depth: 68'-10"
Ceiling Height: 9' Main
Secondary Ceiling Height: 11' Den, Foyer, and Kitchen
Main Roof Pitch: 9 in 12
Features
3 Bedrooms, 2 Baths
Split Bedroom Plan
Raised Ceiling in Master
11' Ceiling in Den, Foyer and Kitchen
Large Kitchen with Breakfast Bar
Large Walk in Closet in Master
Office/ Computer Area
Oversized Utility Room
Covered Front and Rear Porches
Contry French Styling
|
Plan: RG1834-10
Total Living: 1842 sq. ft.
Total Area: 2700 sq. ft.
Width: 51'-10" Depth: 67'-4"
Ceiling Height: 9' Main
Secondary Ceiling Height: 12' Den, Dining, Eating, and Kitchen
Main Roof Pitch: 9 in 12
Features
3 Bedrooms, 2 Baths, Open Plan
Split Bedroom Plan
Raised Ceiling in Master
12'-9" Ceilings in Den, Dining, Bkfst & Kit
10' Ceiling in Foyer
Covered Front and Rear Porches
Separate Office
Garden Tub & Larger Shower in Master Bath
Courtyard Garage
Elegant French Styling
|
Plan: RG1834-5-10
Total Living: 1961 sq. ft.
Total Area: 2577 sq. ft.
Width: 50'-4" Depth: 74'-10"
Ceiling Height: 9' Main
Secondary Ceiling Height: 12' Den, Dining & Foyer
Main Roof Pitch: 9 in 12
Features
4 Bedrooms, 3 Bath
Split Bedroom Plan
Raised Ceiling in Master
12' Ceilings in Den, Dining & Foyer
Covered Front and Rear Porches
Elegant French Styling
Garden Tub & Larger Shower in Master Bath
Coutryard Garage
|
Plan: RG18345-10
Total Living: 1961 sq. ft.
Total Area: 2577 sq. ft.
Width: 50'-4" Depth: 74'-10"
Ceiling Height: 9' Main
Secondary Ceiling Height: 12' Den, Foyer, and Dining
Main Roof Pitch: 9 in 12
Features
4 Bedrooms, 3 Baths
Split Bedroom Plan
Raised Ceiling in Master
12' Ceilings in Den, Dining, & Foyer
Covered Front and Rear Porches
Elegant French Styling
Garden Tub & Larger Shower in Master Bath
Courtyard Garage
|
Plan: RG1835-10
Total Living: 1854 sq. ft.
Total Area: 2489 sq. ft.
Width: 48'-10" Depth: 70'-10"
Ceiling Height: 9' Main
Secondary Ceiling Height: 12' Den, Foyer, Dining
Main Roof Pitch: 9 in 12
Features
3 Bedroom, 2 Baths
Split Bedroom Plan
Raised Ceiling in Master
12' Ceilings in Den, Foyer, and Dining
Pantry off Kitchen
Large Kitchen with Island
Covered Front and Rear Porches
Separate Office
Garden Tub in Master Bath
Large Utility Room
Courtyard Entry Garage
Elegant French Styling
|
Plan: RG1836-10
Total Living: 1868 sq. ft.
Total Area: 2991 sq. ft.
Width: 49'-10" Depth: 69'-4"
Ceiling Height: 9' Main
Secondary Ceiling Height: 12' Den, Foyer, Dining, Eating, and Kitchen
Main Roof Pitch: 9 in 12
Features
3 Bedrooms, 2 Baths
Split Bedroom Plan
Bonus Room Over Garage
Raised Ceiling in Master
12'-9" Ceiling in Den, Foyer, Dining, Eating, and Kitchen
Covered Front and Rear Porches
Office/ Flex Space
Country French Styling
|
Plan: RG1838-10
Total Living: 1865 sq. ft.
Total Area: 2607 sq. ft.
Width: 50'-10" Depth: 68'-10"
Ceiling Height: 9' Main
Secondary Ceiling Height: 12' Foyer, Den, and Kitchen
Main Roof Pitch: 9 in 12
Features
3 Bedrooms, 2 Baths
Split Bedroom Plan
Raised Ceiling in Master
12' Ceiling in Den, Foyer, and Kitchen
Large Kitchen with Island and Raised Bar
Large Walk in Closet in Master
Oversized Utility Room
Covered Front and Rear Porches
Country French Styling
|
Plan: RG1904-10
Total Living: 1983 sq. ft.
Total Area: 2590 sq. ft.
Width: 42'-6" Depth: 57'-0"
Ceiling Height: 8' Main
Main Roof Pitch: 12 in 12
Features
3 Bedrooms, 2.5 Baths
Sitting Area & Fireplace in Master
Sitting Area in Great Room
Gourmet Kitchen & Breakfast
Covered Front Porch
2 Fireplaces
Walk-in Closets in all Bedrooms
6" Exterior Walls
Splendid Victorian Design
|
Plan: RG1908-10
Total Living: 1959 sq. ft.
Total Area: 2499 sq. ft.
Width: 65'-10" Depth: 51'-10"
Ceiling Height: 9' Main
Main Roof Pitch: 8 in 12
Features
3 Bedrooms, 2 Baths
Split Bedroom Plan
Raised Clg in Den, Dining, Master
Gourmet Kitchen W/Breakfast Bar
Formal Entry Foyer
Whirlpool & Separate Shower in Master
Elegant Brick and Stucco Exterior
Quoins and Dentil Mould
|

