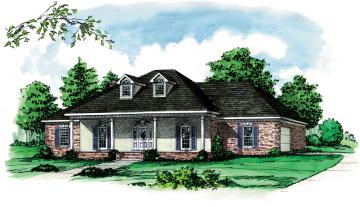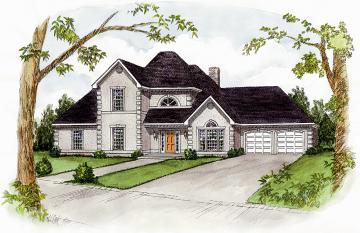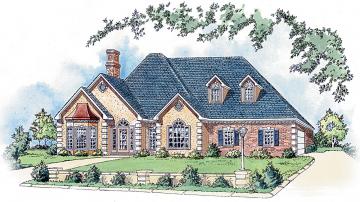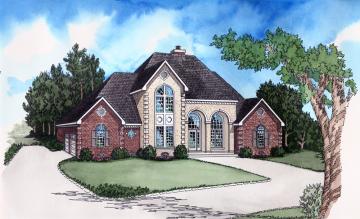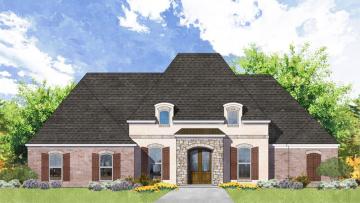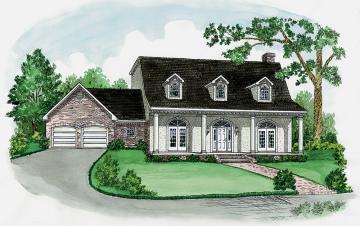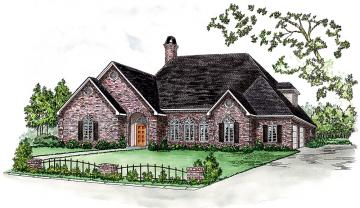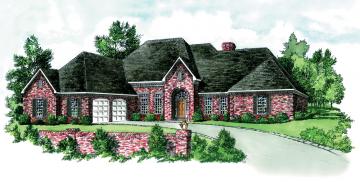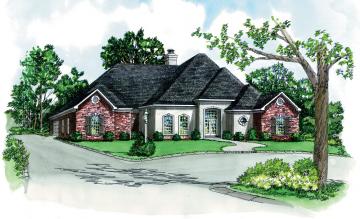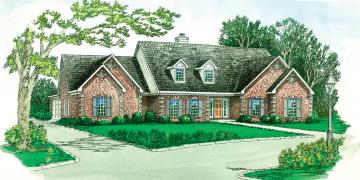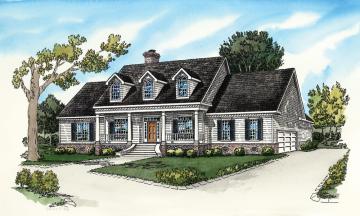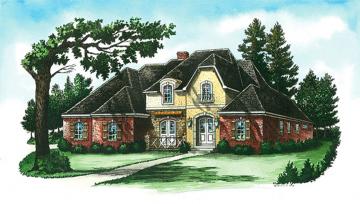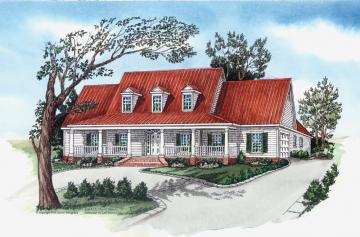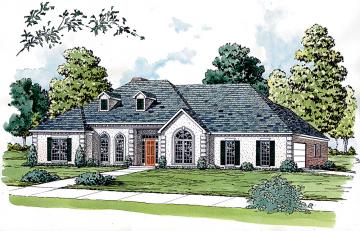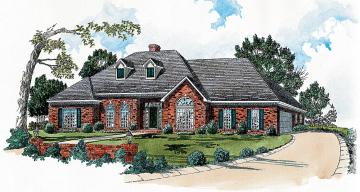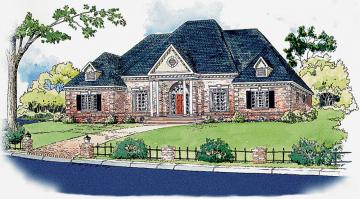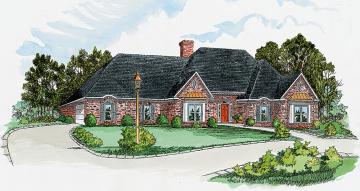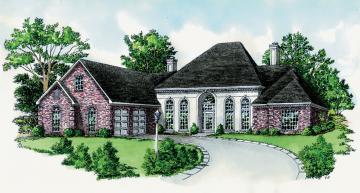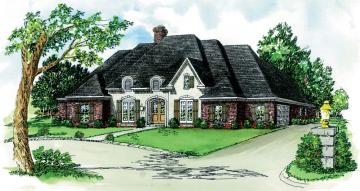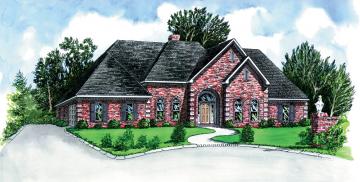Plan: RG2504-10
Total Living: 2551 sq. ft.
Total Area: 3515 sq. ft.
Width: 70'-10" Depth: 59'-5"
Ceiling Height: 9' Main
Main Roof Pitch: 8 in 12
Features
4 Bedrooms, 2.5 Baths
Raised Ceiling in Great Room
Raised Ceiling in Master
Large Open Gourmet Kitchen
Formal Living & Dining
Walk-in Closets in 3 Bedrooms
Covered Front & Rear Porch
Elegant Master Suite
Sophisticated Louisiana Styling
|
Plan: RG2505-10
Total Living: 2539 sq. ft.
Total Area: 3140 sq. ft.
Width: 72'-10" Depth: 38'-6"
Ceiling Height: 9' First Floo
Secondary Ceiling Height: 8' Second Floor
Main Roof Pitch: 8 in 12
Features
4 Bedrooms, 3.5 Baths
Two Story Open Foyer
Raised Ceiling in Den
Formal Living & Dining
Covered Front Entrance
Elegant Master Suite
Large Open Kitchen
Bat Window in Breakfast
Stylish European Design
|
Plan: RG2507-10
Total Living: 2569 sq. ft.
Total Area: 3175 sq. ft.
Width: 57'-10" Depth: 52'-5"
Ceiling Height: 9' First Floor
Secondary Ceiling Height: 8' Second Floor
Main Roof Pitch: 12 in 12
Features
4 Bedrooms, 3.5 Baths
Formal Living & Dining
Covered Back Porch
Large Kitchen & Breakfast
Spacious Master Suite
Bay Window in Living
Classic Brick & Stucco Exterior
Spacious Utility & Storage
|
Plan: RG2508-10
Total Living: 2510 sq. ft.
Total Area: 3154 sq. ft.
Width: 66'-10" Depth: 38'-10"
Ceiling Height: 9' First Floor
Secondary Ceiling Height: 8' Second Floor
Main Roof Pitch: 12 in 12
Features
4 Bedrooms, 3.5 Baths
Formal Dining Room
Stairway Open to Foyer
Large Kitchen & Breakfast
Spacious Master Suite
Classic Brick & Stucco Exterior
Spacious Utility & Storage
|
Plan: RG2511-10
Total Living: 2511 sq. ft.
Total Area: 3248 sq. ft.
Width: 66'-4" Depth: 71'-8"
Ceiling Height: 9' Main
Secondary Ceiling Height: 12' Den, Dining, Foyer, and Kitchen
Main Roof Pitch: 9 in 12
Features
4 Bedroom, 3 Bath
Split Bedroom Plan
Jack and Jill Bath
Raised Ceiling in Master
Gourmet Kitchen with Island and raised Bar
Large Shower with seat in Master
Lage Walk in Master Closet
Oversized Utility Room
Courtyard Entry Garage
Covered Rear Porche
Elegant French Styling
|
Plan: RG2606-10
Total Living: 2652 sq. ft.
Total Area: 3566 sq. ft.
Width: 70'-11" Depth: 64'-5"
Ceiling Height: 9' First Floor
Secondary Ceiling Height: 8' Second Floor
Main Roof Pitch: 10 in 12
Features
4 Bedrooms, 2.5 Baths
Large Master Suite
Raised Ceiling in Den
Covered Front & Rear Porch
Gourmet Kitchen
Oversized Bedrooms
Arched Top French Doors
His & her Walk-in Closets
Southern Traditional Styling
|
Plan: RG2608-10
Total Living: 2694 sq. ft.
Total Area: 3620 sq. ft.
Width: 60'-10" Depth: 62'-10"
Ceiling Height: 9' First Floor
Secondary Ceiling Height: 8' Second Floor
Main Roof Pitch: 12 in 12
Features
4 Bedrooms, 3.5 Baths
2 Bedrooms Down
2 Bedrooms Up
Covered Front & Rear Porch
Luxurious Master Suite
Kitchen, Den & Breakfast
Open Plan
Large Walk-in Closets
Stately Brick Exterior
Ideal for Narrow Lot!
|
Plan: RG2609-10
Total Living: 2697 sq. ft.
Total Area: 3490 sq. ft.
Width: 74'-10" Depth: 70'-10"
Ceiling Height: 8' Main
Main Roof Pitch: 12 in 12
Features
4 Bedrooms, 3 Baths
Split Bedroom Plan
Raised Ceiling in Den
Den Features Fireplace
Flanked by French Doors
Large, Elegant Master Suite
Gourmet Kitchen
Garage Features Courtyard Entry
|
Plan: RG2610-10
Total Living: 2682 sq. ft.
Total Area: 3511 sq. ft.
Width: 68'-10" Depth: 67'-4"
Ceiling Height: 9' Main
Main Roof Pitch: 10 in 12
Features
4 Bedrooms, 3 Baths
Split Bedroom Plan
Raised Ceiling in Den and Master
Elegant Bath with Twin Walk-in Closets
Vanity, Whirlpool Tub
Walk-in Pantry in Kitchen
Gourmet Kitchen with Breakfast Bar
Large Covered Back Porch
Den Features Fireplace
Flanked by French Doors
Fashionable French Styling
|
Plan: RG2611-10
Total Living: 2681 sq. ft.
Total Area: 3477 sq. ft.
Width: 68'-10" Depth: 65'-10"
Ceiling Height: 9' Main
Main Roof Pitch: 8 in 12
Features
4 Bedroom, 3 Bath
Split Bedroom Plan
Raised Ceiling in Den/Master
Open Breakfast Bar
Gourmet Kitchen w/Walk-in Pantry
Large Master Suite w/His & Her Closets
Walk-In Closets All Bedrooms
Spacious Utility/Storage Rooms
Covered Front Entrance/Rear Porch
Elegant Georgian Exterior
|
Plan: RG2612-10
Total Living: 2680 sq. ft.
Total Area: 3677 sq. ft.
Width: 70'-0" Depth: 68'-0"
Ceiling Height: 9' Main
Secondary Ceiling Height: 10' Foyer, Living, Dining
Main Roof Pitch: 8 in 12
Features
4 Bedroom, 3.5 Baths
Split Bedroom Plan
Raised Ceiling in Den/Master
Breakfast Bar
Gourmet Kitchen
Large Master Suite w/His & Her Closets
Walk-In Closets
Spacious Utility/Storage Rooms
Covered Front Entrance/Rear Porch
Sophisticated Traditional Country Styling
|
Plan: RG2614-10
Total Living: 2647 sq. ft.
Total Area: sq. ft.
Width: 57'-10" Depth: 56'-10"
Ceiling Height: 9' Downstairs
Secondary Ceiling Height: 8' Upstairs
Main Roof Pitch: 12 in 12
Features
4 Bedrooms, 3 Baths
2 Bedrooms Down, 2 Bedrooms Up
Raised Ceiling in Master
Gourmet Kitchen w/ Raised Breakfast Bar
Bay Window in Breakfast Area
Columns Between Dining and Den
Whirlpool and Seperate Shower in Master
Covered Front and Rear Porches
Copper Canopy Over Dining Doors
Elegant French Tuscany Styling
|
Plan: RG2616-10
Total Living: 2683 sq. ft.
Total Area: 4106 sq. ft.
Width: 70'-0" Depth: 70'-0"
Ceiling Height: 9' Main
Main Roof Pitch: 10 in 12
Features
Welcome Home to Southern Charm! This beautiful plan features a 4 bedroom split plan, secluded master suite with whirlpool tub, double closets and double vanity. Bedrooms 3 and 4 offer a jack and jill bath. Spacious living area, large kitchen and spacious utility area with freezer space and covered front and rear porches make this a plan ready for you to call home!
|
Plan: RG2707A-10
Total Living: 2727 sq. ft.
Total Area: 3486 sq. ft.
Width: 70'-10" Depth: 64'-5"
Ceiling Height: 9' Main
Main Roof Pitch: 8 in 12
Features
4 Bedrooms, 3.5 Baths
Split Bedroom Plan
Gourmet Kitchen
w/Eating Bar
Bay Window in Breakfast Area
Elegant European Stucco
Whirlpool, Separate Shower
in Master Bedroom
|
Plan: RG2707B-10
Total Living: 2727 sq. ft.
Total Area: 3486 sq. ft.
Width: 70'-10" Depth: 64'-5"
Ceiling Height: 9' Main
Main Roof Pitch: 8 in 12
Features
4 Bedrooms, 3.5 Baths
Split Bedroom Plan
Raised Ceiling in Den, Master
Vaulted Ceiling in Dining Room
Gourmet Kitchen w/Eating Bar
Bay Window in Breakfast Area
Sophisticated Georgian Styling
Whirlpool, Separate Shower
in Master Bedroom
|
Plan: RG2708-10
Total Living: 2717 sq. ft.
Total Area: 3466 sq. ft.
Width: 70'-10" Depth: 67'-4"
Ceiling Height: 9' Main
Main Roof Pitch: 8 in 12
Features
4 Bedrooms, 3 Baths
Large Den w/Raised Ceiling
Gourmet Kitchen with Island
Whirlpool, Separate Shower
in Master Bedroom
Covered Front & Rear Porches
Separate Mother-in-Law Suite
Georgian Style w/Quoins & Dentil
|
Plan: RG2710-10
Total Living: 2735 sq. ft.
Total Area: 3569 sq. ft.
Width: 68'-10" Depth: 67'-4"
Ceiling Height: 9' Main
Main Roof Pitch: 12 in 12
Features
4 bedrooms, 3 baths
Split Bedroom Plan
Raised ceiling in Den, Master
Whirlpool, Separate Shower
in Master Bedroom
Zoned Heating and Cooling
Formal Foyer
Arch Top Windows
Copper Hoods
Brick Exterior w/Quoins/Dentil
|
Plan: RG2711-10
Total Living: 2780 sq. ft.
Total Area: 3786 sq. ft.
Width: 74'-10" Depth: 73'-10"
Ceiling Height: 9' Main
Secondary Ceiling Height: 14' Den, Foyer
Main Roof Pitch: 9 in 12
Features
4 bedrooms, 3 baths
Raised ceiling in Master
14' ceiling in Den and Foyer
10' ceiling in Kitchen/Bedroom 2
Fireplace and built-ins in Den
Elegant European style
Brick and stucco exterior
Large storage area
|
Plan: RG2712-10
Total Living: 2735 sq. ft.
Total Area: 3542 sq. ft.
Width: 70'-10" Depth: 64'-10"
Ceiling Height: 9' Main
Main Roof Pitch: 12 in 12
Features
4 Bedrooms, 3 Baths
Raised Ceiling in Den/Master
Huge Master Suite
w/ Elegant Oversize Bath
Fireplace in Den Flanked by
Shelves/Cabinets
Gourmet Kitchen w/eating Bar
Bay Window in Breakfast Area
Large Utility & Storage
Striking French Styling
|
Plan: RG2713-10
Total Living: 2733 sq. ft.
Total Area: 3514 sq. ft.
Width: 71'-10" Depth: 54'-10"
Ceiling Height: 9' Main
Main Roof Pitch: 9 in 12
Features
4 Bedrooms, 3 Baths
Split Bedroom Plan
Raised Ceiling in Den and Master
Luxurious Master Suite
Gourmet Kitchen with Breakfast Bar
Walk-in Pantry
Living Room/Study off Foyer
Fireplace, Flanked by French Doors
Large Covered Back Porch
Elegant Traditional Styling
|

