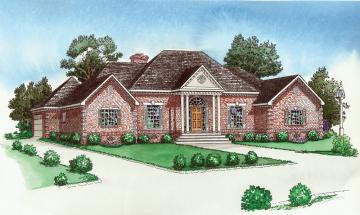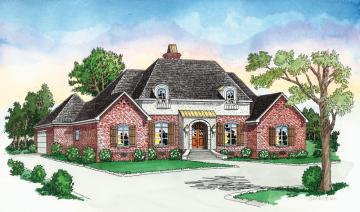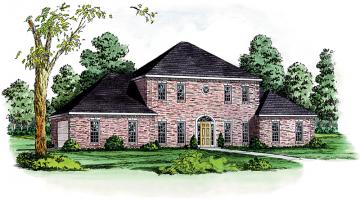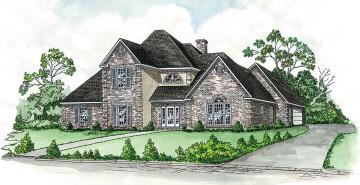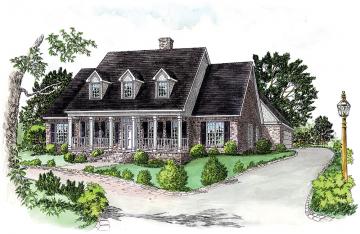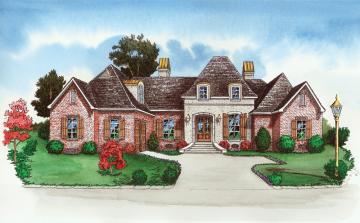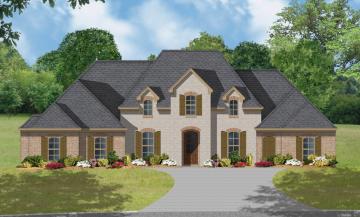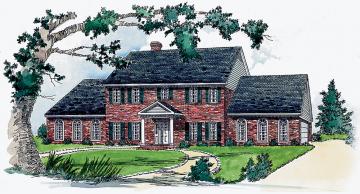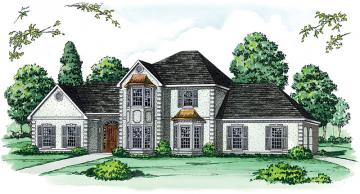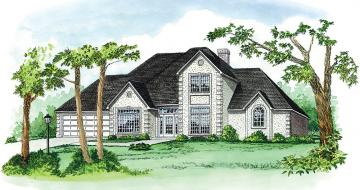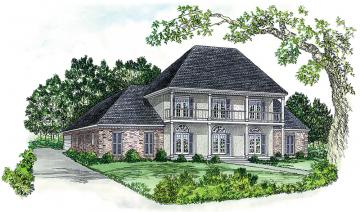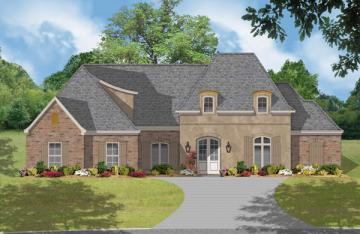Plan: RG2714-10
Total Living: 2733 sq. ft.
Total Area: 3482 sq. ft.
Width: 70'-10" Depth: 67'-4"
Ceiling Height: 9' Main
Main Roof Pitch: 8 in 12
Features
4 Bedrooms, 3 Baths
Raised Ceiling in Den and Master
Luxurious Master Suite
Gourmet Kitchen with Breakfast Bar
Covered Front & Back Porch
Elegant Georgian Styling
|
Plan: RG2715-10
Total Living: 2726 sq. ft.
Total Area: 3494 sq. ft.
Width: 70'-10" Depth: 67'-4"
Ceiling Height: 9' Main
Main Roof Pitch: 9 in 12
Features
4 Bedrooms, 3 Baths
10' Raised Ceiling in Den and Master
Luxurious Master Suite
Gourmet Kitchen with Island/Pantry
Covered Front & Back Porch
Stylish French Tuscany Exterior with
Clay Tile Hips/Ridges
|
Plan: RG2806-10
Total Living: 2835 sq. ft.
Total Area: 3405 sq. ft.
Width: 72'-10" Depth: 40'-11"
Ceiling Height: 9' Main
Main Roof Pitch: 9 in 12
Features
4 Bedrooms, 3.5 Baths
Huge Luxurious Master Suite
Formal Living & Dining
Large Kitchen/Breakfast
Walk-in Closets All Bedrooms
Bay Window in Breakfast Room
Elegant Georgian Styling
Inside & Outside Storage
|
Plan: RG2807-10
Total Living: 2845 sq. ft.
Total Area: 3845 sq. ft.
Width: 60'-10" Depth: 73'-10"
Ceiling Height: 9' 1st Floor
Secondary Ceiling Height: 8' 2nd Floor
Main Roof Pitch: 8 in 12
Features
4 Bedrooms, 3.5 Baths
Future Bonus Room
Two Story Grand Foyer
Spacious Master Suite
Large Kitchen/Breakfast
with Pantry
Formal Living & Dining
Classic Brick /Stucco
Oversized Storage & Utility
|
Plan: RG2808-10
Total Living: 2904 sq. ft.
Total Area: 4080 sq. ft.
Width: 65'-6" Depth: 74'-5"
Ceiling Height: 9' 1st Floor
Secondary Ceiling Height: 8' 2nd Floor
Main Roof Pitch: 10 in 12
Features
5 Bedrooms, 3.5 Baths
3 Bedrooms Down, 2 Up
Large Kitchen/Breakfast
Future Bonus Room
Covered Front/Rear Porch
Balcony Open to Den
Sophisticated Southern Styling
264 sq. ft. Bonus Room
|
Plan: RG2809-10
Total Living: 2818 sq. ft.
Total Area: 3807 sq. ft.
Width: 74'-10" Depth: 73'-0"
Ceiling Height: 9' Main
Main Roof Pitch: 9 in 12
Features
4 Bedrooms, 3 Baths
13'-6" Ceiling in Den/Foyer
10' Ceiling in Dining/ Bedroom 2
Large Master Suite w/10' Raised Ceiling
Walk-In Closets All Bedrooms
Gourmet Kitchen w/Eating Bar
Covered Front/Rear Porch
Spacious Utility Room & Pantry
Optional Bonus Room Over Garage
Classic French Tuscany Exterior with
Clay Tile Hips/Ridges
|
Plan: RG2810-10
Total Living: 2863 sq. ft.
Total Area: 3883 sq. ft.
Width: 74'-10" Depth: 85'-4"
Ceiling Height: 9' Main
Secondary Ceiling Height: 12' Den, Kitchen, Dining, Foyer
Main Roof Pitch: 9 in 12
Features
4 Bedrooms, 3 Bath, Split Plan
Jack & Jill Bath Between Bedroom 2 &3
Raised Ceiling in Master
12' ceilings in Den, Kitchen, Dining & Foyer
Sloped CeIlings in Oversized Breakfast
Gourmet Kitchen W/ Raised Breakfast Bar
Covered Front and Rear Porches
Office off Rear Hall
His and Her Walk In Closets in Master
Three Car Garage
Elegant French Tuscany Styling
|
Plan: RG2903-10
Total Living: 2997 sq. ft.
Total Area: 3605 sq. ft.
Width: 78'-10" Depth: 42'-5"
Ceiling Height: 9' Main
Main Roof Pitch: 10 in 12
Features
4 bedrooms, 3.5 baths
Large Master Suite
Formal Living & Dining
Two Story Grand Foyer
Arch Top Windows
Open Kitchen/Breakfast
Walk-in Closets All Bedrooms
|
Plan: RG2905-10
Total Living: 2951 sq. ft.
Total Area: 3543 sq. ft.
Width: 75'-10" Depth: 38'-6"
Ceiling Height: 9' 1st Floor
Secondary Ceiling Height: 8' 2nd Floor
Main Roof Pitch: 8 in 12
Features
4 Bedrooms, 3.5 Baths
Formal Living & Dining
Spacious Master Suite
4 Bay Windows
Gourmet Kitchen, Breakfast
Elegant European Styling
Wet Bar in Den
Walk-in Closets All Bedrooms
|
Plan: RG2906-10
Total Living: 2965 sq. ft.
Total Area: 3574 sq. ft.
Width: 76'-10" Depth: 42'-6"
Ceiling Height: 9' 1st Floor
Secondary Ceiling Height: 8' 2nd Floor
Main Roof Pitch: 8 in 12
Features
4 Bedrooms, 3.5 Baths
Formal Living & Dining
Raised Ceiling in Master
Luxurious Master Suite
Covered Front Entrance
Vaulted Ceiling in Foyer
Gourmet Kitchen and Breakfast
Elegant European Styling
|
Plan: RG2907-10
Total Living: 2992 sq. ft.
Total Area: 4184 sq. ft.
Width: 67'-10" Depth: 64'-5"
Ceiling Height: 9' 1st Floor
Secondary Ceiling Height: 8' 2nd Floor
Main Roof Pitch: 8 in 12
Features
4 Bedrooms,3 Baths
2 Story Grand Foyer
Children's Den Upstairs
Covered Front Porch
Covered Back Porch
Large Kitchen
Breakfast & Pantry
Spacious Master Suite
Guest Bedroom on First Floor
|
Plan: RG2908-10
Total Living: 2988 sq. ft.
Total Area: 4576 sq. ft.
Width: 69'-10" Depth: 92'-10"
Ceiling Height: 10' Main
Secondary Ceiling Height: 12' Den, Foyer
Main Roof Pitch: 8 in 12
Features
4 Bedrooms, 3.5 Bath
Split Bedroom Plan
Bonus Room over Garage
Raised Ceiling in Master
12' Ceiling in Den, Foyer
Gourmet Kitchen with Island and Raised Bar
Large Walk-in Closet in Master
Walk-in Closets in all Bedrooms
Jack & Jill between Bedrooms 3 & 4
Oversized Utility Room
Courtyard Entry
Covered Front and Rear Porches
Country French Styling
|

