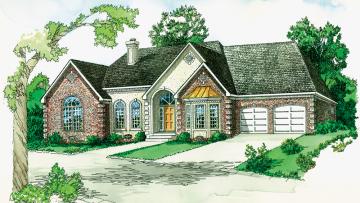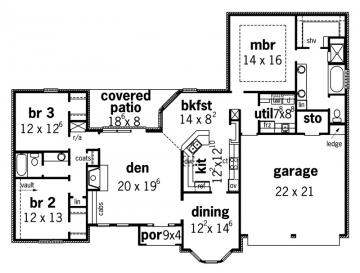Plan: RG1916-10
| Width: | 70'-6" |
| Depth: | 51'-11" |
| Ceiling Height: | 9' Main |
| Main Roof Pitch: | 10 in 12 |
| Secondary Roof Pitch: | 12 in 12 |
| Total Living Area: | 1959 sq ft. |
| Total Area: | 2635 sq ft. |
Features
3 Bedrooms, 2 Baths
Split Plan
Dining Room
Spacious Eat-in Kitchen
Large Den with Built-in Cabinets
Master Features:
Whirlpool, Separate Shower,
Large Walk-in Closet


