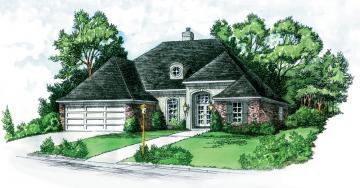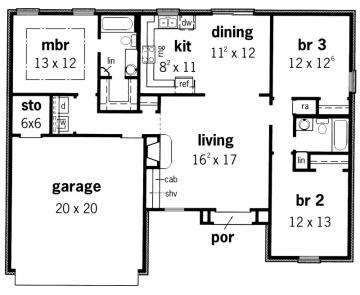Plan: RG1312-10
| Width: | 50'-10" |
| Depth: | 38'-10" |
| Ceiling Height: | 8' Main |
| Main Roof Pitch: | 10 in 12 |
| Total Living Area: | 1324 sq ft. |
| Total Area: | 1780 sq ft. |
Features
3 bedrooms, 2 baths
Split Bedroom Plan
Raised ceiling in Master
Elegant French Style
Spacious Kitchen/Dining Are
10' Ceiling in Living
Brick and stucco exterior
Covered front porch


