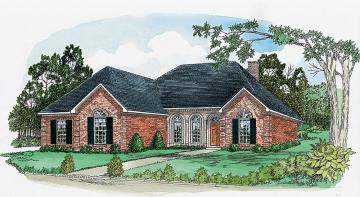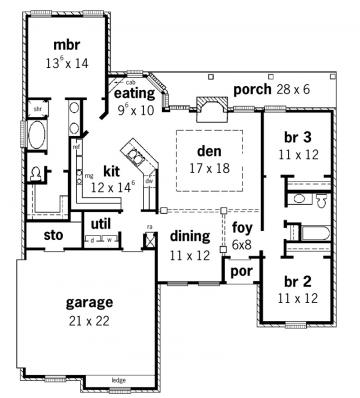Plan: RG1612-10
| Width: | 51'-10" |
| Depth: | 62'-10" |
| Ceiling Height: | 9' Main |
| Main Roof Pitch: | 10 in 12 |
| Total Living Area: | 1668 sq ft. |
| Total Area: | 2402 sq ft. |
Features
3 Bedrooms, 2 Baths
Split Bedroom Plan
Raised Ceiling in Den
Covered Back Porch
Open Columns Between
Den, Dinning
Classic Blend of Brick and Stucco
Arched Windows, Quoins, and
Dentil Mld


