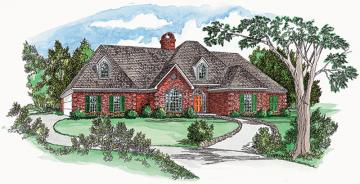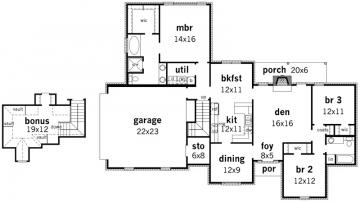Plan: RG1718-10
| Width: | 68'-10" |
| Depth: | 53'-10" |
| Ceiling Height: | 9' Main |
| Main Roof Pitch: | 12 in 12 |
| Secondary Roof Pitch: | 8 in 12 |
| Total Living Area: | 1752 sq ft. |
| Bonus Room Area: | 282 sq ft. |
| Total Area: | 2687 sq ft. |
Features
3 Bedrooms, 2 Baths
Split Bedroom Plan
Bonus Room over Garage
Large Kitchen and Breakfast
Covered Front and Rear Porch
Sperate Shower and Tub in Master
Side Entry Garage
Classic Georgian Exterior


