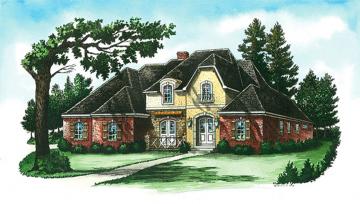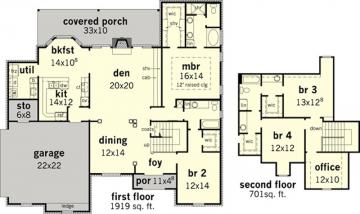Plan: RG2614-10
| Width: | 57'-10" |
| Depth: | 56'-10" |
| Ceiling Height: | 9' Downstairs |
| Secondary Ceiling Height: | 8' Upstairs |
| Main Roof Pitch: | 12 in 12 |
| Secondary Roof Pitch: | 9 in 12 |
| First Floor Living Area: | 1933 sq ft. |
| Second Floor Living Area: | 714 sq ft. |
| Total Living Area: | 2647 sq ft. |
Features
4 Bedrooms, 3 Baths
2 Bedrooms Down, 2 Bedrooms Up
Raised Ceiling in Master
Gourmet Kitchen w/ Raised Breakfast Bar
Bay Window in Breakfast Area
Columns Between Dining and Den
Whirlpool and Seperate Shower in Master
Covered Front and Rear Porches
Copper Canopy Over Dining Doors
Elegant French Tuscany Styling


