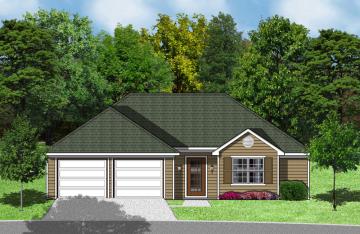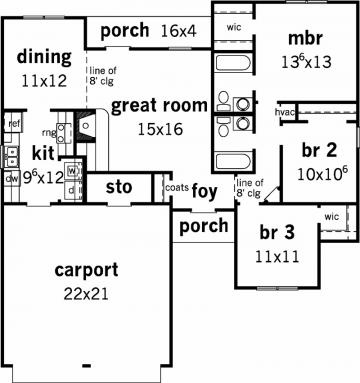Plan: RG1221-10
| Width: | 46'-0" |
| Depth: | 47'-0" |
| Ceiling Height: | 8' Main |
| Secondary Ceiling Height: | 10' Great Room, Foyer |
| Main Roof Pitch: | 8 in 12 |
| Total Living Area: | 1210 sq ft. |
| Total Area: | 1791 sq ft. |
Features
3 Bedrooms, 2 Baths
Split Bedroom Plan
Covered Front Porches
Charming Traditional Styling
Separate Utility and Storage
Charming 3 bedroom, 2 bath home design featuring spacious living area, covered rear porch, formal dining room and ample storage. Cost efficient design and construction.


