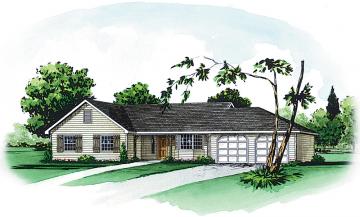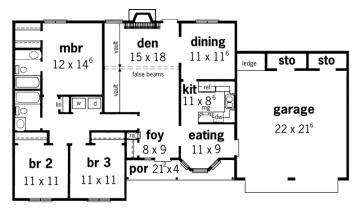Plan: RG1302-10
| Width: | 65'-2" |
| Depth: | 37'-6" |
| Ceiling Height: | 8' Main |
| Main Roof Pitch: | 6 in 12 |
| Total Living Area: | 1362 sq ft. |
| Total Area: | 1912 sq ft. |
Features
3 Bedrooms, 2 Baths
Vaulted Ceiling in Den
Bay Window in Breakfast
Separate Entrance Foyer
Dropped Floor in Den
Rich Country Styling
Two Storage Rooms in Garage
Covered Front Porch


