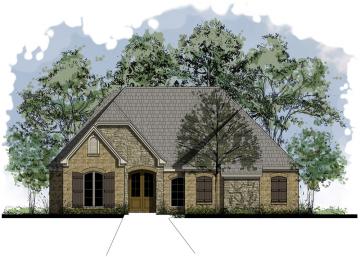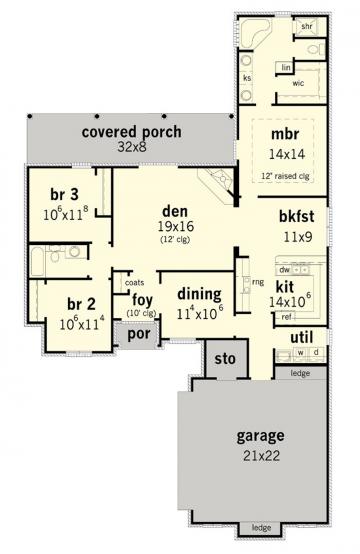Plan: RG1638-10
| Width: | 46'-10" |
| Depth: | 80'-4" |
| Ceiling Height: | 9' Main |
| Secondary Ceiling Height: | 12' Den |
| Main Roof Pitch: | 12 in 12 |
| Secondary Roof Pitch: | 9 in 12 |
| Total Living Area: | 1671 sq ft. |
| Garage & Storage Area: | 565 sq ft. |
| Porches Area: | 265 sq ft. |
| Total Area: | 2501 sq ft. |
Features
3 Bedrooms, 2 Bath
Formal Entry Foyer and Dining Room
Spacious Den with Corner Fireplace
Large Eat-in Kitchen
Secluded Master Suite with Raised Ceiling
Large Closets all Bedrooms
Covered Front Entry
Covered Rear Porch
Ample Storage Room
Sophisticated French Tuscany Exterior
NARROW LOT DESIGN


