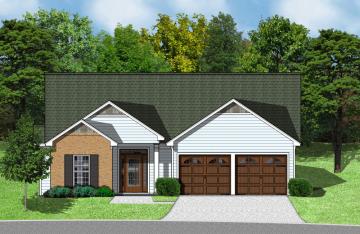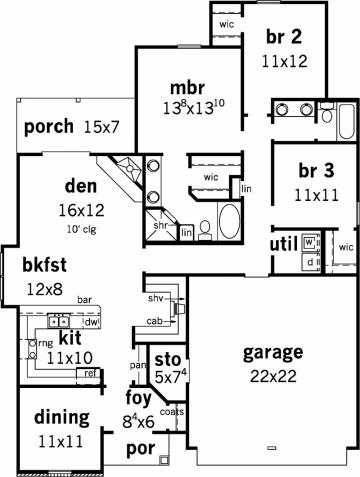Plan: RG1641-10
| Width: | 45'-6" |
| Depth: | 60'-0" |
| Ceiling Height: | 9' Main |
| Secondary Ceiling Height: | 10' Den |
| Main Roof Pitch: | 8 in 12 |
| Total Living Area: | 1601 sq ft. |
| Total Area: | 2256 sq ft. |
Features
3 Bedrooms, 2 Baths
Breakfast Nook
Formal Dining Room
Pantry
Built-Ins
Walk-In Closets All Bedrooms
Traditional Styling
Cost efficient design coupled with many amenities creates the perfect house plan! This floor plan features spacious living area, kitchen with snack bar and built in desk, den with fireplace and porch access. The master bedroom features double vanity, separate shower and whirlpool tub. All bedrooms have a walk-in closet. Plans designed for builders by a designer/builder. Modifications available


