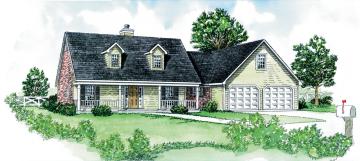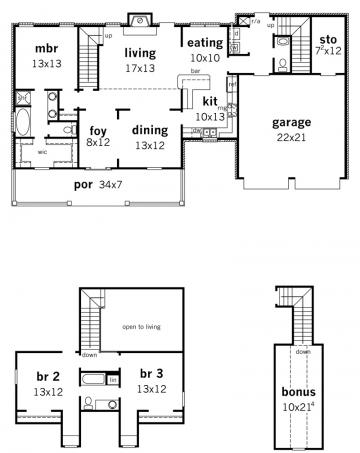Plan: RG1820-10
| Width: | 66'-10" |
| Depth: | 38'-10" |
| Ceiling Height: | 8' Main |
| Main Roof Pitch: | 9 in 12 |
| Secondary Roof Pitch: | 12 in 12 |
| First Floor Living Area: | 1370 sq ft. |
| Second Floor Living Area: | 516 sq ft. |
| Total Living Area: | 1886 sq ft. |
| Bonus Room Area: | 281 sq ft. |
| Garage & Storage Area: | 565 sq ft. |
| Porches Area: | 258 sq ft. |
| Total Area: | 2990 sq ft. |
Features
3 Bedrooms, 2 ´ Baths
Covered Front Porch
Large Eat-in Kitchen w/Breakfast Bar
Formal Entry Foyer
Formal Dining Room
Whirlpool Tub and Separate Shower in Master
Bonus Room Above Garage
Traditional Country Styling


