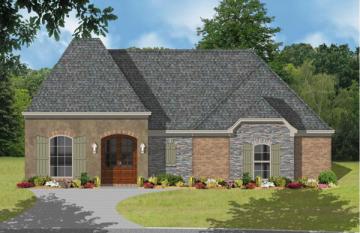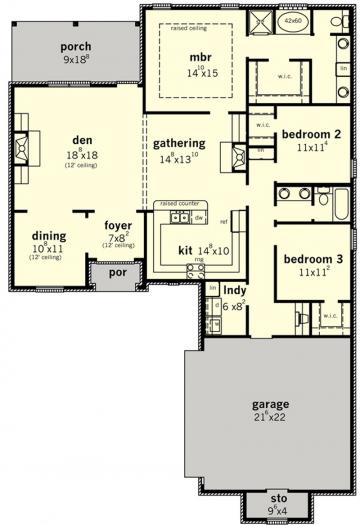Plan: RG1829-3-10
| Width: | 49'-4" |
| Depth: | 73'-10" |
| Ceiling Height: | 9' Main |
| Secondary Ceiling Height: | 12' Den, Dining & Foyer |
| Main Roof Pitch: | 8 in 12 |
| Secondary Roof Pitch: | 18 in 12 |
| Total Living Area: | 1920 sq ft. |
| Total Area: | 2648 sq ft. |
Features
3 Bedroom, 2 Baths
Split Bedroom Plan
Gathering Room Off Kitchen
Courtyard Entrance Garage
Raised Ceiling in Master
12' Ceiling in Den, Foyer & Dining
Covered Front and Rear Porches
French Styling
Computer Center
Walk in Closets in all Bedrooms
Raised Bar in Kitchen
Two Fireplaces


