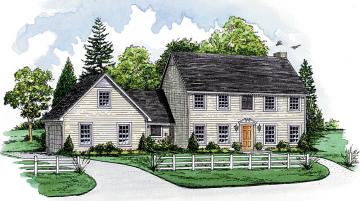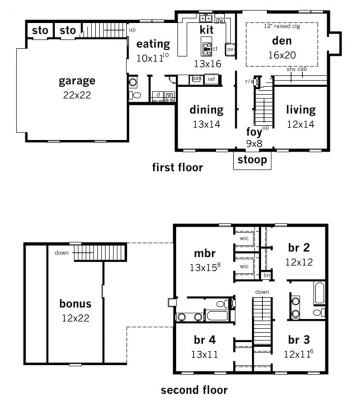Plan: RG2105A-10
| Width: | 67'-6" |
| Depth: | 30'-0" |
| Ceiling Height: | 8' Main |
| Main Roof Pitch: | 8 in 12 |
| Secondary Roof Pitch: | 12 in 12 |
| First Floor Living Area: | 1170 sq ft. |
| Second Floor Living Area: | 1008 sq ft. |
| Total Living Area: | 2178 sq ft. |
| Total Area: | 3082 sq ft. |
Features
4 Bedrooms, 2.5 Baths
6" Exterior Walls
His/Her Walk-in Closets in Mstr
Unfinished Bonus Room
Oversized Kitchen/Breakfast
Center Island in Kitchen
Classic Colonial Styling


