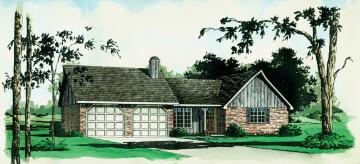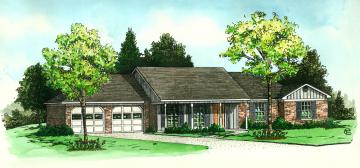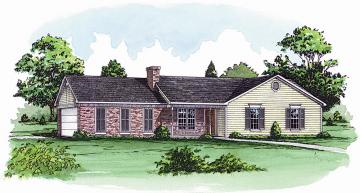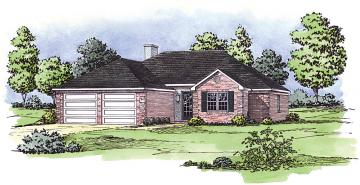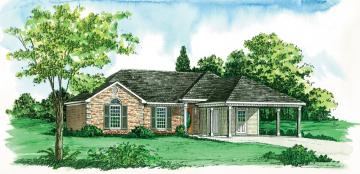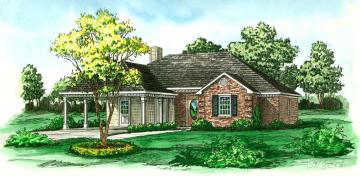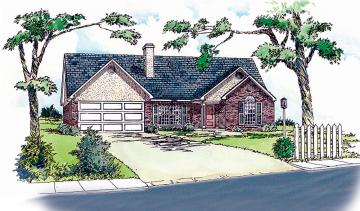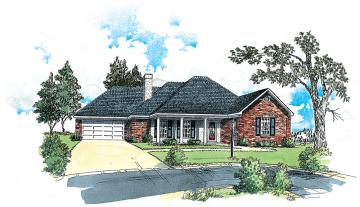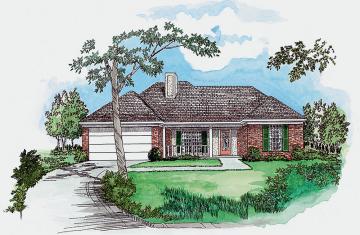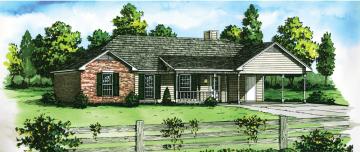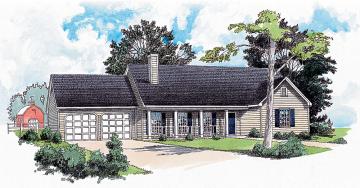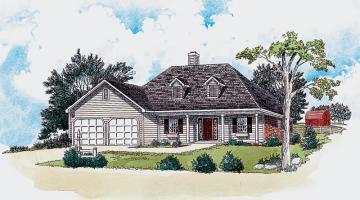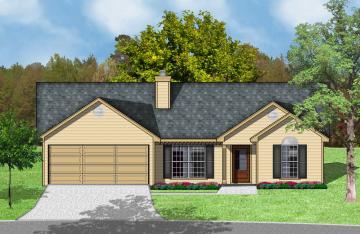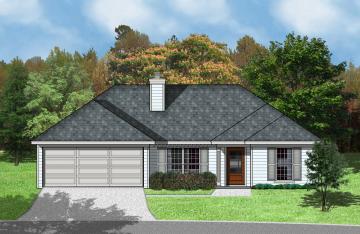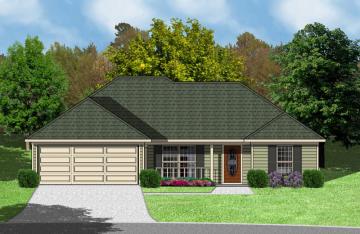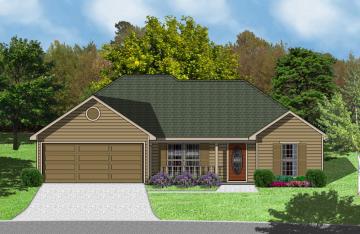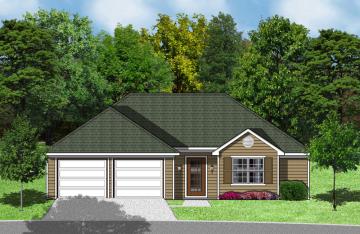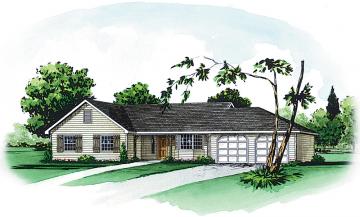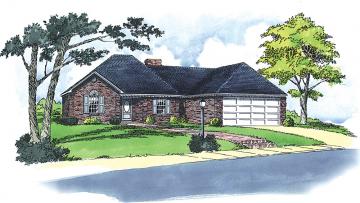Plan: RG1201-10
Total Living: 1239 sq. ft.
Total Area: 1752 sq. ft.
Width: 56'-10" Depth: 34'-10"
Ceiling Height: 8' Main
Main Roof Pitch: 12 in 12
Features
3 Bedrooms, 2 Baths
Vaulted Ceiling in Den
Covered Front/Rear Porch
Spacious Utility Room
Large Closets
2 Car Garage w/ Storage Room
|
Plan: RG1202-10
Total Living: 1271 sq. ft.
Total Area: 1923 sq. ft.
Width: 64'-10" Depth: 31'-10"
Ceiling Height: 8' Main
Main Roof Pitch: 6 in 12
Features
3 Bedrooms, 2 Baths
Vaulted Ceiling in den
Covered Front/Rear Porch
Spacious Utility Room
Large Closets
2 Car Garage w/ Storage Room
|
Plan: RG1206B-10
Total Living: 1263 sq. ft.
Total Area: 1895 sq. ft.
Width: 65'-10" Depth: 30'-10"
Ceiling Height: 8' Main
Main Roof Pitch: 6 in 12
Features
3 Bedrooms, 2 Baths
Vaulted Ceiling in Great Room
Covered Front Porch
Pass through to Dining from Kit
His & Her Walk-in Closets
Rich Traditional Exterior
|
Plan: RG1207-10
Total Living: 1206 sq. ft.
Total Area: 1674 sq. ft.
Width: 50'-10" Depth: 40'-10"
Ceiling Height: 8' Main
Main Roof Pitch: 8 in 12
Features
3 Bedrooms, 2 Baths
Raised Ceiling in Master
Vaulted Ceiling in Den
Formal Entrance Foyer
Covered Front Porch
Classic Georgian Exterior
Ideal for Narrow Lot
|
Plan: RG1208-10
Total Living: 1205 sq. ft.
Total Area: 1797 sq. ft.
Width: 46'-10" Depth: 46'-10"
Ceiling Height: 8' Main
Main Roof Pitch: 8 in 12
Features
3 Bedrooms, 2 Baths
Vaulted Ceiling in Master
10'6" Ceiling in Great Room
Covered Front & Rear Porch
Formal Entrance Foyer
Classic Georgian Exterior
*Ideal for Narrow Lot
|
Plan: RG1209-10
Total Living: 1221 sq. ft.
Total Area: 1689 sq. ft.
Width: 51'-10" Depth: 40'-10"
Ceiling Height: 8' Main
Main Roof Pitch: 8 in 12
Features
3 Bedrooms, 2 Baths
Vaulted Ceiling in den
Spacious Bedrooms
Raised Ceiling in Master
Covered front Porch
Carport With Storage Room
|
Plan: RG1210-10
Total Living: 1211 sq. ft.
Total Area: 1769 sq. ft.
Width: 46'-10" Depth: 44'-5"
Ceiling Height: 8' Main
Secondary Ceiling Height: 10' Great Room
Main Roof Pitch: 8 in 12
Features
3 Bedrooms, 2 Baths
Separate Entry Foyer
Spacious Great Room
With Fireplace
2 Car carport w/ Storage Room
|
Plan: RG1211-10
Total Living: 1237 sq. ft.
Total Area: 1691 sq. ft.
Width: 50'-10" Depth: 38'-10"
Ceiling Height: 8' Main
Main Roof Pitch: 8 in 12
Features
3 Bedrooms, 2 Baths
Split Bedroom Plan
Covered Front Entrance
Vaulted Ceiling in Den
Raised Ceiling in Master
Elegant Brick Exterior
Fireplace/ Built-ins in Den
|
Plan: RG1212-10
Total Living: 1271 sq. ft.
Total Area: 1881 sq. ft.
Width: 63'-10" Depth: 38'-10"
Ceiling Height: 8' Main
Main Roof Pitch: 8 in 12
Features
3 Bedrooms, 2 Baths
Vaulted Ceiling in Great Room
Raised Ceiling in Master
Covered Front Porch
Classic Brick Exterior
Separate Foyer
Built-in Cabinets in Great Room
|
Plan: RG1213-10
Total Living: 1293 sq. ft.
Total Area: 1802 sq. ft.
Width: 51'-10" Depth: 40'-4"
Ceiling Height: 8' Main
Main Roof Pitch: 8 in 12
Features
3 Bedrooms, 2 Baths
Split Bedroom Plan
Raised Ceiling in Master
Vaulted Ceiling in Den
Covered Front Porch
Sophisticated Brick Exterior
Separate Utility and Storage
Built in Cabinets/Fireplace in Den
|
Plan: RG1214-10
Total Living: 1203 sq. ft.
Total Area: 1815 sq. ft.
Width: 60'-10" Depth: 32'-5"
Ceiling Height: 8' Main
Main Roof Pitch: 8 in 12
Features
3 Bedrooms, 2 Baths
Vaulted Ceiling in Great Room
Tray Ceiling in Master
Covered Front Porch
Spacious Utility Room
Large Closets
2 Car Carport w/ Storage Room
|
Plan: RG1215-10
Total Living: 1265 sq. ft.
Total Area: 1925 sq. ft.
Width: 64'-10" Depth: 38'-5"
Ceiling Height: 9' Main
Main Roof Pitch: 9 in 12
Features
3 Bedrooms, 2 Baths
Traditional Country Styling
Vaulted Ceiling in Den
Raised Ceiling in Master
Covered Front Porch
Entrance Foyer
Fireplace, Built-in Cabinets in Den
Walk-in Closets All Bedrooms
|
Plan: RG1216-10
Total Living: 1294 sq. ft.
Total Area: 2043 sq. ft.
Width: 51'-10" Depth: 47'-0"
Ceiling Height: 9' Main
Main Roof Pitch: 8 in 12
Features
3 Bedrooms, 2 Baths
Split Bedroom Plan
Raised Ceiling in Master
Vaulted Ceiling in Den
Covered Front and Rear Porches
Sophisticated County Styling
Separate Utility and Storage
U-shaped Kitchen
|
Plan: RG1217-10
Total Living: 1200 sq. ft.
Total Area: 1651 sq. ft.
Width: 50'-0" Depth: 38'-0"
Ceiling Height: 8' Main
Main Roof Pitch: 8 in 12
Features
3 Bedrooms, 2 Baths
Split Bedroom Plan
Raised Ceiling in Master
Vaulted Ceiling in Den
Covered Front Porches
Charming Traditional Styling
Separate Utility and Storage
U-shaped Kitchen
|
Plan: RG1218-10
Total Living: 1200 sq. ft.
Total Area: 1651 sq. ft.
Width: 50'-0" Depth: 38'-0"
Ceiling Height: 8' Main
Main Roof Pitch: 8 in 12
Features
3 Bedrooms, 2 Baths
Split Bedroom Plan
Raised Ceiling in Master
Vaulted Ceiling in Den
Covered Front Porches
Charming Traditional Styling
Separate Utility and Storage
U-shaped Kitchen
Charming traditional country plan features
cost efficient design, spacious living area
and split bedroom plan. FHA and Rural
Development Certification available at
no additional charge. Modify this plan
to create your perfect home design.
|
Plan: RG1219-10
Total Living: 1204 sq. ft.
Total Area: 1713 sq. ft.
Width: 51'-0" Depth: 38'-6"
Ceiling Height: 8' Main
Main Roof Pitch: 8 in 12
Features
3 Bedrooms, 2 Baths
Split Bedroom Plan
Raised Ceiling in Master
Vaulted Ceiling in Den
Covered Front Porches
Charming Traditional Styling
Separate Utility and Storage
U-shaped Kitchen
Charming traditional country plan features
cost efficient design, spacious living area
and split bedroom plan. FHA and Rural
Development Certification available at
no additional charge. Modify this plan
to create your perfect home design.
|
Plan: RG1220-10
Total Living: 1204 sq. ft.
Total Area: 1713 sq. ft.
Width: 51'-0" Depth: 38'-6"
Ceiling Height: 8' Main
Main Roof Pitch: 8 in 12
Features
Bedrooms, 2 Baths
Split Bedroom Plan
Raised Ceiling in Master
Vaulted Ceiling in Den
Covered Front Porches
Charming Traditional Styling
Separate Utility and Storage
U-shaped Kitchen
Traditional Country home design featuring cost efficient design perfect for any budget. Spacious living area, split bedroom plan, covered front porch, ample storage and built-in shelves in den. FHA and Rural Development Certification available for no additional charge. Modify this plan to create your perfect home. Easy to build and affordable.
|
Plan: RG1221-10
Total Living: 1210 sq. ft.
Total Area: 1791 sq. ft.
Width: 46'-0" Depth: 47'-0"
Ceiling Height: 8' Main
Secondary Ceiling Height: 10' Great Room, Foyer
Main Roof Pitch: 8 in 12
Features
3 Bedrooms, 2 Baths
Split Bedroom Plan
Covered Front Porches
Charming Traditional Styling
Separate Utility and Storage
Charming 3 bedroom, 2 bath home design featuring spacious living area, covered rear porch, formal dining room and ample storage. Cost efficient design and construction.
|
Plan: RG1302-10
Total Living: 1362 sq. ft.
Total Area: 1912 sq. ft.
Width: 65'-2" Depth: 37'-6"
Ceiling Height: 8' Main
Main Roof Pitch: 6 in 12
Features
3 Bedrooms, 2 Baths
Vaulted Ceiling in Den
Bay Window in Breakfast
Separate Entrance Foyer
Dropped Floor in Den
Rich Country Styling
Two Storage Rooms in Garage
Covered Front Porch
|
Plan: RG1307-10
Total Living: 1334 sq. ft.
Total Area: 1794 sq. ft.
Width: 55'-10" Depth: 40'-10"
Ceiling Height: 8' Main
Main Roof Pitch: 8 in 12
Features
3 Bedrooms, 2 Baths
Split Bedroom Plan
Covered Front Entrance
Raised Ceiling in Den & Master
Classic Georgian Styling
Formal Entry Foyer
Walk-in Closets in all Bedrooms
|

