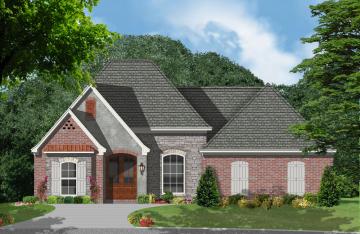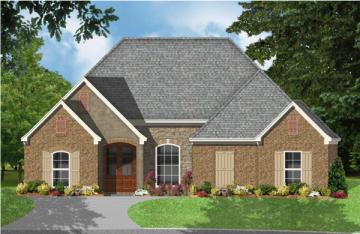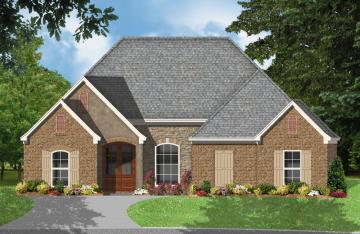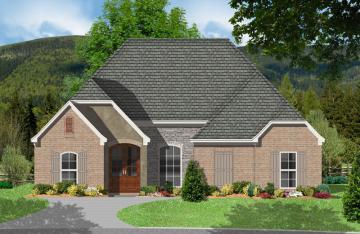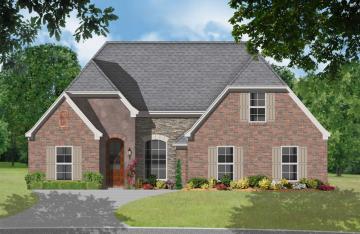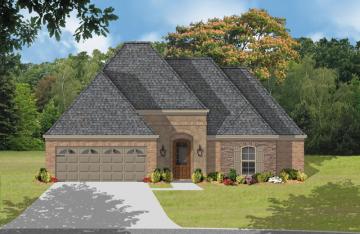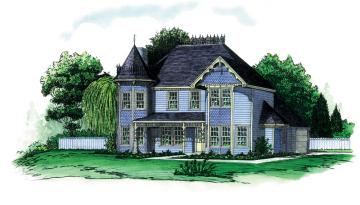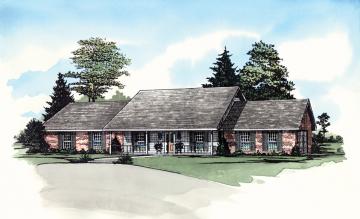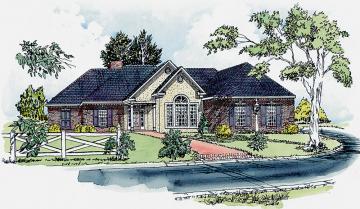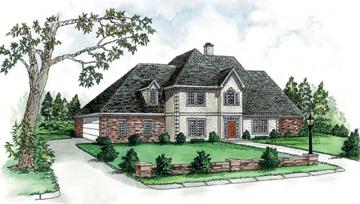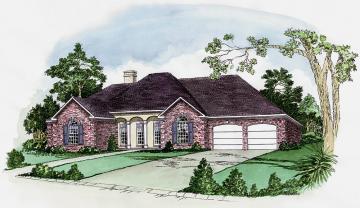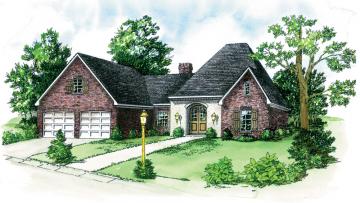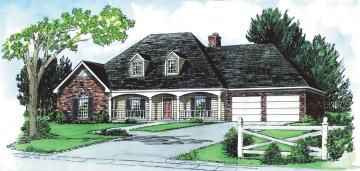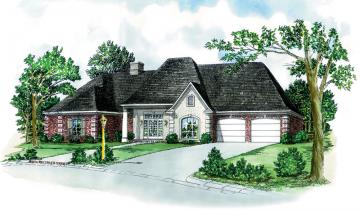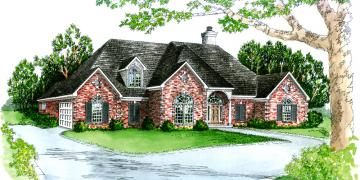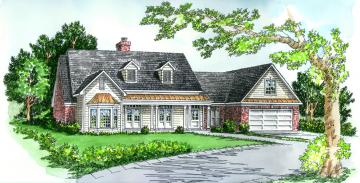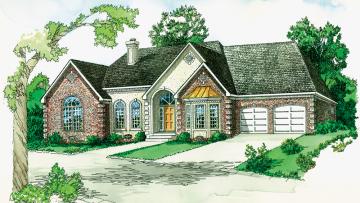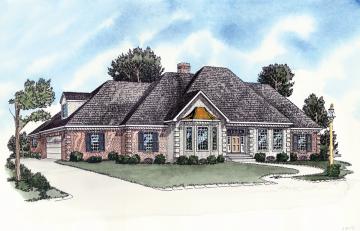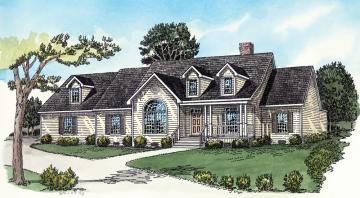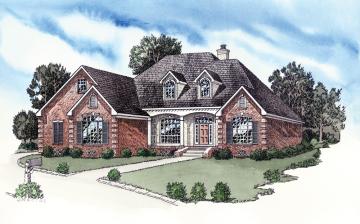Plan: RG1834-10
Total Living: 1842 sq. ft.
Total Area: 2700 sq. ft.
Width: 51'-10" Depth: 67'-4"
Ceiling Height: 9' Main
Secondary Ceiling Height: 12' Den, Dining, Eating, and Kitchen
Main Roof Pitch: 9 in 12
Features
3 Bedrooms, 2 Baths, Open Plan
Split Bedroom Plan
Raised Ceiling in Master
12'-9" Ceilings in Den, Dining, Bkfst & Kit
10' Ceiling in Foyer
Covered Front and Rear Porches
Separate Office
Garden Tub & Larger Shower in Master Bath
Courtyard Garage
Elegant French Styling
|
Plan: RG1834-5-10
Total Living: 1961 sq. ft.
Total Area: 2577 sq. ft.
Width: 50'-4" Depth: 74'-10"
Ceiling Height: 9' Main
Secondary Ceiling Height: 12' Den, Dining & Foyer
Main Roof Pitch: 9 in 12
Features
4 Bedrooms, 3 Bath
Split Bedroom Plan
Raised Ceiling in Master
12' Ceilings in Den, Dining & Foyer
Covered Front and Rear Porches
Elegant French Styling
Garden Tub & Larger Shower in Master Bath
Coutryard Garage
|
Plan: RG18345-10
Total Living: 1961 sq. ft.
Total Area: 2577 sq. ft.
Width: 50'-4" Depth: 74'-10"
Ceiling Height: 9' Main
Secondary Ceiling Height: 12' Den, Foyer, and Dining
Main Roof Pitch: 9 in 12
Features
4 Bedrooms, 3 Baths
Split Bedroom Plan
Raised Ceiling in Master
12' Ceilings in Den, Dining, & Foyer
Covered Front and Rear Porches
Elegant French Styling
Garden Tub & Larger Shower in Master Bath
Courtyard Garage
|
Plan: RG1835-10
Total Living: 1854 sq. ft.
Total Area: 2489 sq. ft.
Width: 48'-10" Depth: 70'-10"
Ceiling Height: 9' Main
Secondary Ceiling Height: 12' Den, Foyer, Dining
Main Roof Pitch: 9 in 12
Features
3 Bedroom, 2 Baths
Split Bedroom Plan
Raised Ceiling in Master
12' Ceilings in Den, Foyer, and Dining
Pantry off Kitchen
Large Kitchen with Island
Covered Front and Rear Porches
Separate Office
Garden Tub in Master Bath
Large Utility Room
Courtyard Entry Garage
Elegant French Styling
|
Plan: RG1836-10
Total Living: 1868 sq. ft.
Total Area: 2991 sq. ft.
Width: 49'-10" Depth: 69'-4"
Ceiling Height: 9' Main
Secondary Ceiling Height: 12' Den, Foyer, Dining, Eating, and Kitchen
Main Roof Pitch: 9 in 12
Features
3 Bedrooms, 2 Baths
Split Bedroom Plan
Bonus Room Over Garage
Raised Ceiling in Master
12'-9" Ceiling in Den, Foyer, Dining, Eating, and Kitchen
Covered Front and Rear Porches
Office/ Flex Space
Country French Styling
|
Plan: RG1838-10
Total Living: 1865 sq. ft.
Total Area: 2607 sq. ft.
Width: 50'-10" Depth: 68'-10"
Ceiling Height: 9' Main
Secondary Ceiling Height: 12' Foyer, Den, and Kitchen
Main Roof Pitch: 9 in 12
Features
3 Bedrooms, 2 Baths
Split Bedroom Plan
Raised Ceiling in Master
12' Ceiling in Den, Foyer, and Kitchen
Large Kitchen with Island and Raised Bar
Large Walk in Closet in Master
Oversized Utility Room
Covered Front and Rear Porches
Country French Styling
|
Plan: RG1904-10
Total Living: 1983 sq. ft.
Total Area: 2590 sq. ft.
Width: 42'-6" Depth: 57'-0"
Ceiling Height: 8' Main
Main Roof Pitch: 12 in 12
Features
3 Bedrooms, 2.5 Baths
Sitting Area & Fireplace in Master
Sitting Area in Great Room
Gourmet Kitchen & Breakfast
Covered Front Porch
2 Fireplaces
Walk-in Closets in all Bedrooms
6" Exterior Walls
Splendid Victorian Design
|
Plan: RG1905-10
Total Living: 2012 sq. ft.
Total Area: 3057 sq. ft.
Width: 82'-10" Depth: 46'-10"
Ceiling Height: 8' Main
Main Roof Pitch: 6 in 12
Features
3 Bedrooms, 2 Baths
Walk in Closets in Master/Bedroom 2
Bay Window in Eating Area
Spacious Den with Fireplace
Covered Front/Rear Porches
Separate Entry Foyer
Formal Living/Dining Room
Beautiful Country Styling
|
Plan: RG1908-10
Total Living: 1959 sq. ft.
Total Area: 2499 sq. ft.
Width: 65'-10" Depth: 51'-10"
Ceiling Height: 9' Main
Main Roof Pitch: 8 in 12
Features
3 Bedrooms, 2 Baths
Split Bedroom Plan
Raised Clg in Den, Dining, Master
Gourmet Kitchen W/Breakfast Bar
Formal Entry Foyer
Whirlpool & Separate Shower in Master
Elegant Brick and Stucco Exterior
Quoins and Dentil Mould
|
Plan: RG1909-10
Total Living: 2006 sq. ft.
Total Area: 2888 sq. ft.
Width: 65'-10" Depth: 40'-5"
Ceiling Height: 9' Main
Secondary Ceiling Height: 8' Upper Floor
Main Roof Pitch: 12 in 12
Features
3 Bedrooms, 2.5 Baths
Raised Ceiling in Master
Elegant Master Suite
Spacious Kitchen w/Eating Bar
Two Story Open Foyer
Bonus Room Over Garage
Large Storage Room
Sophisticated European Styling
|
Plan: RG1910-10
Total Living: 1987 sq. ft.
Total Area: 2776 sq. ft.
Width: 67'-10" Depth: 49'-10"
Ceiling Height: 9' Main
Main Roof Pitch: 8 in 12
Features
4 Bedrooms, 2.5 Baths
Raised Ceiling in Master
Vaulted Ceiling in Dining Room
& Bedroom 2
Walk-in Closets in all Bedrooms
Covered Front & Rear Porch
Open Kitchen W/Eating Bar
Whirlpool & Separate Shower in Master
Rich Traditional Exterior
|
Plan: RG1911-10
Total Living: 1959 sq. ft.
Total Area: 2602 sq. ft.
Width: 54'-10" Depth: 64'-10"
Ceiling Height: 9' Main
Main Roof Pitch: 12 in 12
Features
3 Bedrooms, 2 Baths
Large Kitchen, Breakfast W/Eating Bar
Spacious Master Suite
Whirlpool, Separate Shower in Master
Walk-In Closets All Bedrooms
Large Utility & Storage
Covered Front & Back Porches
Elegant French Styling
|
Plan: RG1912-10
Total Living: 1956 sq. ft.
Total Area: 2776 sq. ft.
Width: 70'-10" Depth: 50'-10"
Ceiling Height: 9' Main
Main Roof Pitch: 9 in 12
Features
3 Bedrooms, 2 Baths
Raised Ceiling in Den & Master
Spacious Kitchen W/Eating Bar
Elegant Master Suite
w/Oversized Walk-In Closet
Whirlpool, Separate Shower
in Master
Covered Front & Back Porches
Spacious Utility & Storage
Large Kitchen & Breakfast
W/Eating Bar
Beautiful Traditional Styling
|
Plan: RG1913-10
Total Living: 1987 sq. ft.
Total Area: 2758 sq. ft.
Width: 67'-10" Depth: 49'-10"
Ceiling Height: 9' Main
Main Roof Pitch: 12 in 12
Features
4 Bedrooms, 2.5 Baths
Split Bedroom Plan
Covered Front & Rear Porches
Elegant Master Suite with Raised Ceiling
Breakfast Bar
Open Entry & Living with Columns
Walk-in Closets in all Bedrooms
Stylish French Exterior
|
Plan: RG1914-10
Total Living: 1940 sq. ft.
Total Area: 2972 sq. ft.
Width: 65'-10" Depth: 55'-10"
Ceiling Height: 9' Main
Main Roof Pitch: 12 in 12
Features
3 Bedrooms, 2 Baths
Split Plan
Formal Entry Foyer and Dining Room
Den with Fireplace/ Built-in Cabinets
Eat-in Kitchen with Breakfast Bar
Master Features:
Whirlpool/ Separate Shower/
Double Vanity/ Large Walk-in Closet
Covered Rear Porch
Elegant Brick Exterior
Bonus Room Over Garage
|
Plan: RG1915-10
Total Living: 1918 sq. ft.
Total Area: 2787 sq. ft.
Width: 69'-10" Depth: 57'-4"
Ceiling Height: 9' Main
Main Roof Pitch: 10 in 12
Features
3 Bedrooms, 2 Baths
Split Plan
Covered Front Porch
Formal Entry Foyer & Dining Room
Spacious Eat-in Kitchen
Large Den with Built-in Cabinets
Master Features:
Whirlpool, Separate Shower,
Large Walk-in Closet
Beautiful Country Traditional Styling
|
Plan: RG1916-10
Total Living: 1959 sq. ft.
Total Area: 2635 sq. ft.
Width: 70'-6" Depth: 51'-11"
Ceiling Height: 9' Main
Main Roof Pitch: 10 in 12
Features
3 Bedrooms, 2 Baths
Split Plan
Dining Room
Spacious Eat-in Kitchen
Large Den with Built-in Cabinets
Master Features:
Whirlpool, Separate Shower,
Large Walk-in Closet
|
Plan: RG1917-10
Total Living: 1977 sq. ft.
Total Area: 3022 sq. ft.
Width: 72'-10" Depth: 53'-5"
Ceiling Height: 9' Main
Main Roof Pitch: 12 in 12
Features
4 Bedrooms, 2 Baths
Split Bedroom Plan
Covered Front Entry & Rear Porch
10' Ceiling in Foyer & Dining
Oversized Master Bath
Large Utility & Storage
Bay Window in Dining
Classic European/Georgian Exterior
|
Plan: RG1918-10
Total Living: 1921 sq. ft.
Total Area: 3027 sq. ft.
Width: 72'-10" Depth: 53'-5"
Ceiling Height: 9' Main
Secondary Ceiling Height: 10' Foyer, and Dining
Main Roof Pitch: 12 in 12
Features
4 Bedrooms, 2 Baths
Split Bedroom Plan
Covered Front Entry & Rear Porch
10' Ceiling in Foyer & Dining
Oversized Master Bath
Large Utility & Storage
Classic Country Styling
|
Plan: RG1919-10
Total Living: 1906 sq. ft.
Total Area: 3325 sq. ft.
Width: 55'-10" Depth: 65'-10"
Ceiling Height: 9' Main
Main Roof Pitch: 12 in 12
Features
3 Bedrooms, 2 Baths
Split Bedroom Plan
Raised Ceiling in Den and Master Bedroom
Covered Front Entry & Rear Porch
Large Utility & Storage
Elegant Brick & Stucco Exterior
|

