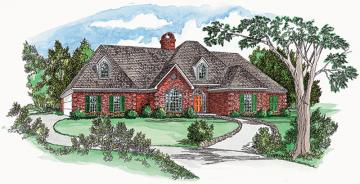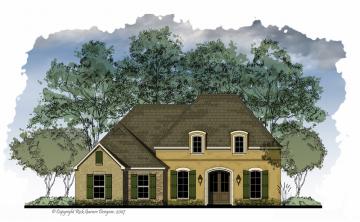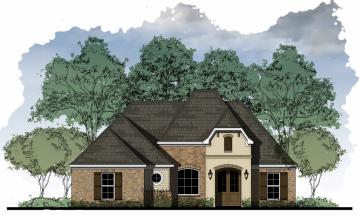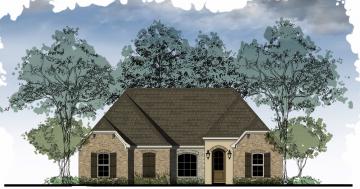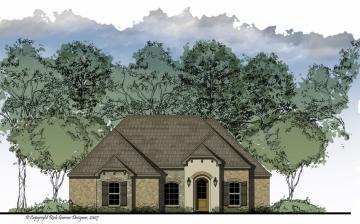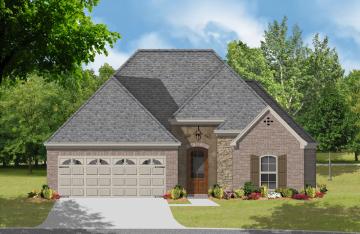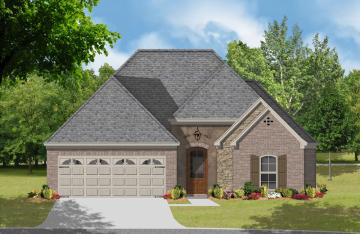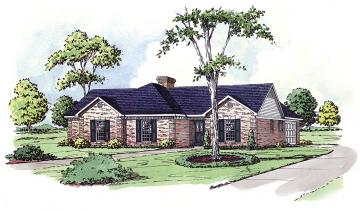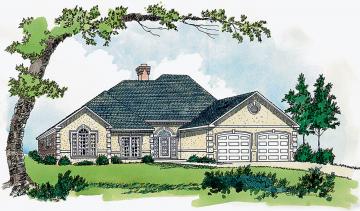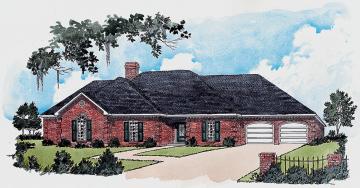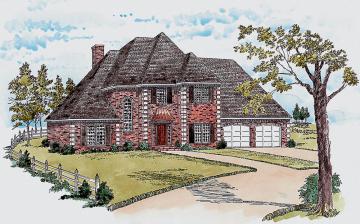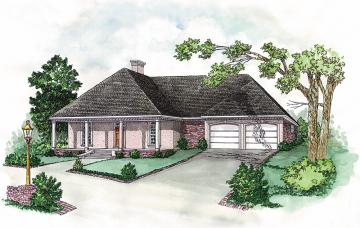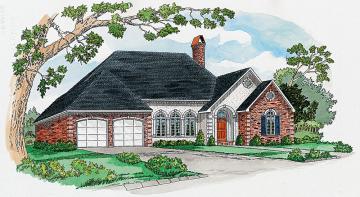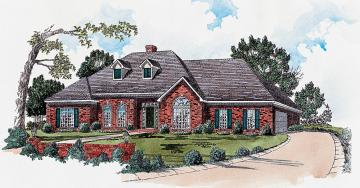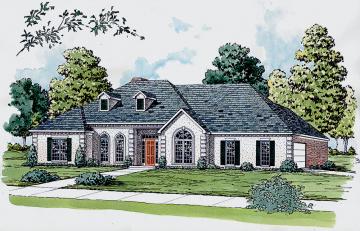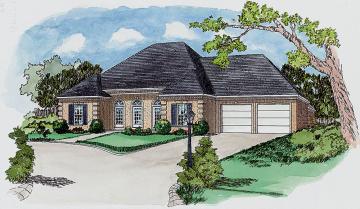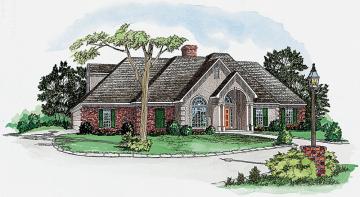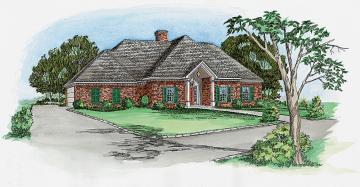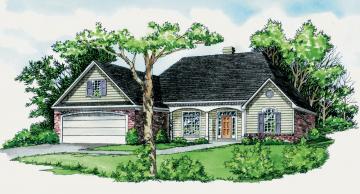Plan: RG1718-10
Total Living: 1752 sq. ft.
Total Area: 2687 sq. ft.
Width: 68'-10" Depth: 53'-10"
Ceiling Height: 9' Main
Main Roof Pitch: 12 in 12
Features
3 Bedrooms, 2 Baths
Split Bedroom Plan
Bonus Room over Garage
Large Kitchen and Breakfast
Covered Front and Rear Porch
Sperate Shower and Tub in Master
Side Entry Garage
Classic Georgian Exterior
|
Plan: RG1719-10
Total Living: 1788 sq. ft.
Total Area: 2523 sq. ft.
Width: 49'-10" Depth: 67'-8"
Ceiling Height: 9' Main
Secondary Ceiling Height: 12' Dining, Foyer, and Great Room
Main Roof Pitch: 14 in 12
Features
3 Bedrooms, 2 Bath
Formal Entry Foyer and Dining Room
Raised Ceiling in Master
Spacious Great Room with Fireplace
Open Kitchen with Eating Bar
Large Walk-in Closet in Master
Covered Front Entry
Covered Rear Porch
Ample Storage Room
Sophisticated French Tuscany Exterior
NARROW LOT DESIGN
|
Plan: RG1720-10
Total Living: 1760 sq. ft.
Total Area: 2497 sq. ft.
Width: 48'-10" Depth: 72'-10"
Ceiling Height: 9' Main
Secondary Ceiling Height: 14' Dining, Foyer, and Great Room
Main Roof Pitch: 18 in 12
Features
3 Bedrooms, 2 Bath
Formal Entry Foyer and Dining Room
Raised Ceiling in Master
Open Living Area with Fireplace
Kitchen with Eating Bar
Optional Computer Area in Kitchen
Large Walk-in Closet in Master
Covered Front Entry
Covered Rear Porch
Ample Storage Room
Sophisticated French Tuscany Exterior
NARROW LOT DESIGN
|
Plan: RG1721-10
Total Living: 1769 sq. ft.
Total Area: 2469 sq. ft.
Width: 48'-10" Depth: 72'-10"
Ceiling Height: 9' Main
Secondary Ceiling Height: 12' Foyer, and Great Room
Main Roof Pitch: 14 in 12
Features
3 Bedrooms, 2 Bath
Formal Entry Foyer and Dining Room
Raised Ceiling in Master
Open Living Area with Fireplace
Kitchen with Eating Bar
Optional Computer Area in Kitchen
Large Walk-in Closet in Master
Covered Front Entry
Covered Rear Porch
Ample Storage Room
Sophisticated French Tuscany Exterior
NARROW LOT DESIGN
|
Plan: RG1722-10
Total Living: 1733 sq. ft.
Total Area: 2431 sq. ft.
Width: 48'-10" Depth: 72'-10"
Ceiling Height: 9' Main
Secondary Ceiling Height: 12' Foyer, and Great Room
Main Roof Pitch: 12 in 12
Features
3 Bedrooms, 2 Bath
Formal Entry Foyer and Dining Room
Raised Ceiling in Master
Open Living Area with Fireplace
Kitchen with Eating Bar
Optional Computer Area in Kitchen
Large Walk-in Closet in Master
Covered Front Entry
Covered Rear Porch
Ample Storage Room
Sophisticated French Tuscany Exterior
NARROW LOT DESIGN
|
Plan: RG1723-10
Total Living: 1774 sq. ft.
Total Area: 2479 sq. ft.
Width: 47'-10" Depth: 75'-2"
Ceiling Height: 9' Main
Secondary Ceiling Height: 12' Den
Main Roof Pitch: 9 in 12
Features
3 Bedrooms, 2 Bath
Formal Entry Foyer and Dining Room
Raised Ceiling in Master
Open Living Area with Fireplace
Kitchen with Eating Bar
Large Walk-in Closet in Master
Covered Front Entry
Covered Rear Porch
Ample Storage Room
Sophisticated French Tuscany Exterior
NARROW LOT DESIGN
|
Plan: RG1724A-10
Total Living: 1723 sq. ft.
Total Area: 2365 sq. ft.
Width: 44'-10" Depth: 68'-6"
Ceiling Height: 9' Main
Secondary Ceiling Height: 12' Foyer, and Den
Main Roof Pitch: 9 in 12
Features
3 Bedrooms, 2 Baths
Split Bedroom Plan
Large Island Bar in Kitchen
Raised Ceiling in Master
Toilet Compartment in Master
Separate Shower & Tub in Master
12'-0" Ceiling in Den & Foyer
Covered Front and Rear Porches
Office Nook
Country French Styling
|
Plan: RG1724B-10
Total Living: 1723 sq. ft.
Total Area: 2365 sq. ft.
Width: 44'-10" Depth: 68'-6"
Ceiling Height: 9' Main
Secondary Ceiling Height: 12' Foyer, and Den
Main Roof Pitch: 9 in 12
Features
3 Bedrooms, 2 Baths
Split Bedroom Plan
Large Island Bar in Kitchen
Raised Ceiling in Master
Toilet Compartment in Master
Separate Shower & Tub in Master
12'-0" Ceiling in Den & Foyer
Covered Front and Rear Porches
Office Nook
Country French Styling
|
Plan: RG1804A-10
Total Living: 1878 sq. ft.
Total Area: 2430 sq. ft.
Width: 57'-10" Depth: 63'-10"
Ceiling Height: 8' Main
Main Roof Pitch: 8 in 12
Features
3 Bedrooms, 2 Baths
Vaulted Ceiling in Great Room
Large Kitchen & Breakfast
Oversized Garage
Sitting Room in Master Suite
Covered Front Entrance
Spacious Bedrooms
Classic Georgian Exterior
|
Plan: RG1806-10
Total Living: 1887 sq. ft.
Total Area: 2607 sq. ft.
Width: 57'-10" Depth: 54'-5"
Ceiling Height: 9' Main
Main Roof Pitch: 8 in 12
Features
3 Bedrooms, 2 Baths
Vaulted Ceiling in Living, Br. 3
Raised Ceiling in Master and Dining
Elegant European Styling
Whirlpool, Separate Shower in Mstr
Covered Front/Rear Porches
|
Plan: RG1807-10
Total Living: 1869 sq. ft.
Total Area: 2454 sq. ft.
Width: 74'-10" Depth: 44'-4"
Ceiling Height: 9' Main
Main Roof Pitch: 8 in 12
Features
3 Bedrooms, 2 Baths
Large Master Suite
Raised Ceiling in Master & Den
Bay Window in Breakfast Area
Gourmet Kitchen w/Center Island
Whirlpool, Separate Shower in Mstr
Formal Entry Foyer
Sophisticated Georgia Exterior
Brick Quoins and Dentil Mould
|
Plan: RG1808-10
Total Living: 1858 sq. ft.
Total Area: 2423 sq. ft.
Width: 62'-10" Depth: 34'-10"
Ceiling Height: 9' First Floor
Secondary Ceiling Height: 8' Second Floor
Main Roof Pitch: 12 in 12
Features
3 Bedrooms, 2.5 Baths
Elegant Master Suite with
Whirlpool & Separate Shower
Hollywood Bathroom Upstairs
Two Story Foyer w/ Balcony
Gourmet Kitchen
Elegant Brick Exterior
Quoins and Dentil Mould
|
Plan: RG1809-10
Total Living: 1866 sq. ft.
Total Area: 2642 sq. ft.
Width: 63'-10" Depth: 54'-5"
Ceiling Height: 9' Main
Main Roof Pitch: 8 in 12
Features
3 Bedrooms, 2 Baths
Split Bedroom Plan
Open Kitchen/Bkfast w/Eating Bar Raised Ceiling in Den and Master Bedroom
Covered Front & Rear Porch
Open Columns in Dining
Elegant Master Suite
Whirlpool & Separate Shr in Master
Brick & Stucco Exterior
|
Plan: RG1810-10
Total Living: 1871 sq. ft.
Total Area: 2654 sq. ft.
Width: 58'-10" Depth: 59'-10"
Ceiling Height: 9' Main
Main Roof Pitch: 12 in 12
Features
3 Bedrooms, 2 Baths
Split Bedroom Plan
Raised Ceiling in Den & Master
Whirlpool, Separate Shower in Mstr.
Gourmet Kitchen
Bay Window in Breakfast Room
Covered Front and Rear Porches
European Style w/Quoins/Dentil Mould
|
Plan: RG1811A-10
Total Living: 1856 sq. ft.
Total Area: 2626 sq. ft.
Width: 68'-10" Depth: 48'-5"
Ceiling Height: 9' Main
Main Roof Pitch: 10 in 12
Features
3 Bedrooms, 2 Baths
Raised Ceiling in Den and Master
Vaulted Ceiling in Dining
Whirlpool, Separate Shower in Master
Stately Georgian Exterior
Covered Back Porch
Recessed Front Entry
Spacious Kitchen w/Breakfast Bar
|
Plan: RG1811B-10
Total Living: 1837 sq. ft.
Total Area: 2607 sq. ft.
Width: 68'-10" Depth: 48'-5"
Ceiling Height: 9' Main
Main Roof Pitch: 10 in 12
Features
3 Bedrooms, 2 Baths
Raised Ceiling in Den and Master
Vaulted Ceiling in Dining
Whirlpool, Separate Shower in Mbr
Classic European Stucco
Covered Back Porch
Recessed Front Entry
Spacious Kitchen w/Breakfast Bar
|
Plan: RG1812-10
Total Living: 1888 sq. ft.
Total Area: 2502 sq. ft.
Width: 64'-10" Depth: 58'-11"
Ceiling Height: 9' Main
Main Roof Pitch: 10 in 12
Features
3 Bedrooms, 2 Baths
Split Bedroom Plan
Oversized Kitchen and Breakfast
Whirlpool, Separate Shower in Mbr
Twin Walk-in Closets in Master
Elegant European Stucco and Brick
Covered Front Porch
|
Plan: RG1813-10
Total Living: 1873 sq. ft.
Total Area: 2785 sq. ft.
Width: 72'-10" Depth: 54'-5"
Ceiling Height: 9' Main
Main Roof Pitch: 12 in 12
Features
4 Bedrooms, 2 Baths
Split Bedroom Plan
11' Ceiling in Foyer
Bonus Room Over Garage
Covered Front and Rear Porches
Open Kitchen, Breakfast, Den
Whirlpool, Separate Shower in Master
Arch Windows, Quoins, and Shutters
Vaulted Ceiling in Dining
|
Plan: RG1814-10
Total Living: 1818 sq. ft.
Total Area: 2475 sq. ft.
Width: 67'-10" Depth: 48'-5"
Ceiling Height: 9' Main
Secondary Ceiling Height: 10' Foyer, Dining, Den
Main Roof Pitch: 9 in 12
Features
4 Bedrooms, 2 Baths
Split Bedroom Plan
10' Ceilings Foyer, Den, Dining
Formal Entry Foyer
Whirlpool & Separate Shower
Large Kitchen with Bkfst Bar
Large Covered Front/Rear Porch
|
Plan: RG1815-10
Total Living: 1856 sq. ft.
Total Area: 2914 sq. ft.
Width: 56'-4" Depth: 60'-10"
Ceiling Height: 9' Main
Main Roof Pitch: 12 in 12
Features
3 Bedrooms, 2 Baths
Raised Ceiling in Den
Large Master Suite
Open Kitchen w/Eating Bar
Optional Bonus Room
Brick and siding exterior
Covered front porch
|

