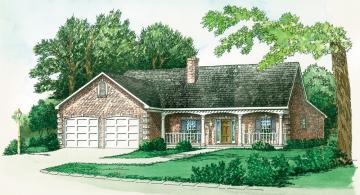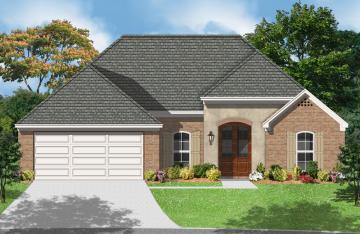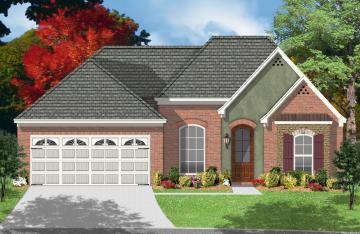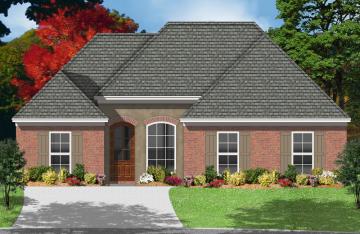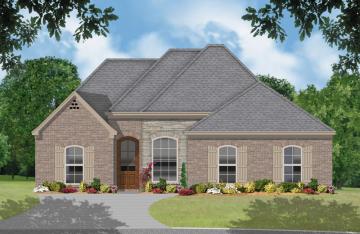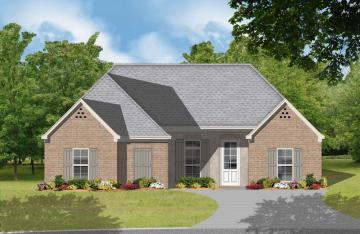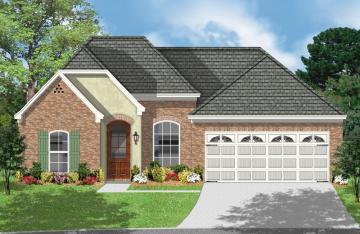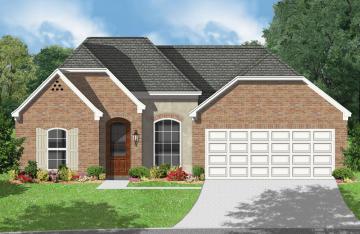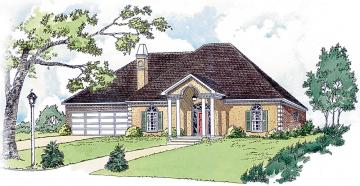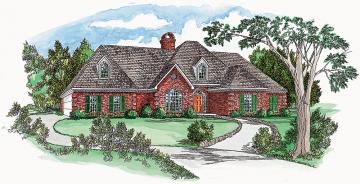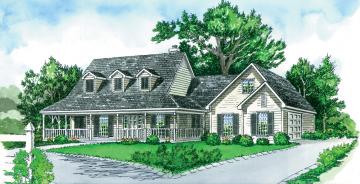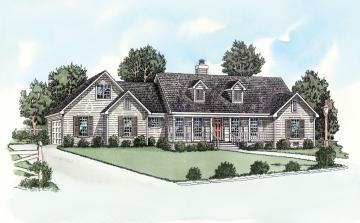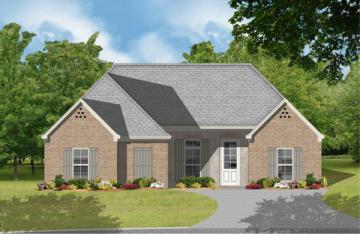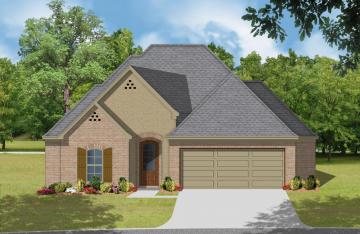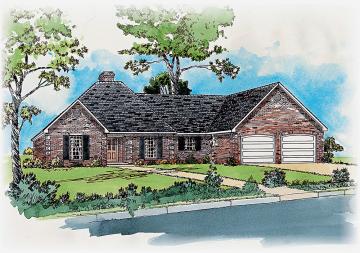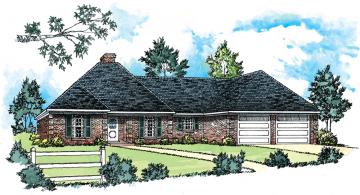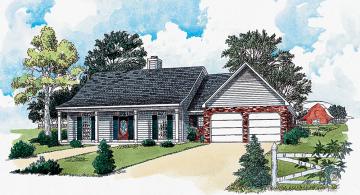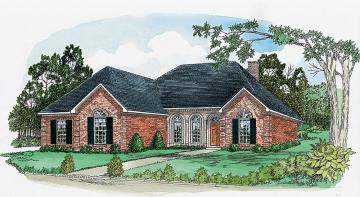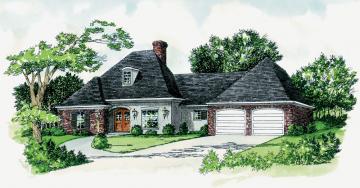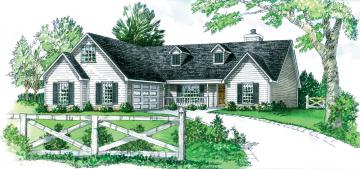Plan: RG1409-10
Total Living: 1443 sq. ft.
Total Area: 2235 sq. ft.
Width: 54'-10" Depth: 47'-10"
Ceiling Height: 9' Main
Main Roof Pitch: 8 in 12
Features
3 Bedroom, 2 Bath
Split Bedroom Plan
Vaulted Ceiling in Den
Raised Ceiling in Master
Built-in Cabinets in Den
Separate Utility/Storage
Sophisticated Georgian Style
|
Plan: RG1414-10
Total Living: 1470 sq. ft.
Total Area: 2111 sq. ft.
Width: 52'-10" Depth: 45'-8"
Ceiling Height: 8' Main
Secondary Ceiling Height: 10' Den
Main Roof Pitch: 9 in 12
Features
3 Bedrooms, 2 Baths
Split Bedroom Plan
Double Raised Ceiling in Master
Oversized den w/ 10' Ceilings
Covered Front and Rear Porches
Separate Utility and Storage
Separate Shower & Tub in Master
French Country Styling
|
Plan: RG1415-10
Total Living: 1478 sq. ft.
Total Area: 1988 sq. ft.
Width: 48'-10" Depth: 60'-10"
Ceiling Height: 9' Main
Secondary Ceiling Height: 12' Den
Main Roof Pitch: 9 in 12
Features
3 Bedrooms, 2 Baths
Split Bedroom Plan
Raised Ceiling in Master
12' Ceiling in Den
Covered Front and Rear Porches
Country French Styling
Separate Utility and Storage
Walk in Pantry
|
Plan: RG1416-10
Total Living: 1417 sq. ft.
Total Area: 2041 sq. ft.
Width: 44'-4" Depth: 59'-4"
Ceiling Height: 9' Main
Secondary Ceiling Height: 12' Den, Eating, & Foyer
Main Roof Pitch: 8 in 12
Features
3 Bedrooms, 2 Baths
Split Bedroom Plan
Raised Ceiling in Master
Elegant Master Bath w/ Toilet Compartment
12' Ceilings in Den, Eating & Foyer
Covered Front and Rear Porches
Courtyard Entrance Garage
Separate Utility and Storage
Computer Room
|
Plan: RG1416-5-10
Total Living: 1500 sq. ft.
Total Area: 2126 sq. ft.
Width: 44'-10" Depth: 60'-10"
Ceiling Height: 9' Main
Secondary Ceiling Height: 12' Den, Foyer, Eating, Kitchen
Main Roof Pitch: 8 in 12
Features
3 Bedrooms, 2 Bath
Split Bedroom Plan
Raised Ceiling in Master
12' Ceiling in Den, Kit, Foyer, and Eating
Large Kitchen with Island and Raised Bar
Computer Niche
Courtyard Entry
Covered Front and Rear Porches
Country French Styling
|
Plan: RG1417-10
Total Living: 1442 sq. ft.
Total Area: 2192 sq. ft.
Width: 45'-10" Depth: 64'-10"
Ceiling Height: 9' Main
Secondary Ceiling Height: 12' Den, Eating, & Kitchen
Main Roof Pitch: 8 in 12
Features
3 Bedrooms, 2 Baths
Split Bedroom Plan
Elegant Master Bath w/ Toilet Compartment
12' Ceilings in Den, Eating & Kitchen
Covered Front and Rear Porches
Courtyard Entrance Garage
Separate Utility and Storage
Computer Room
|
Plan: RG1418-10
Total Living: 1442 sq. ft.
Total Area: 2107 sq. ft.
Width: 46'-10" Depth: 64'-10"
Ceiling Height: 9' Main
Secondary Ceiling Height: 12' Den
Main Roof Pitch: 9 in 12
Features
3 Bedrooms, 2 Baths
Oversized Shower & Separate Tub in Master
Split Bedroom Plan
Raised Ceiling in Master
12' Ceiling in Den
Covered Front and Rear Porches
Separate Utility and Storage
Pantry Cabinet
Computer Room
Country French Styling
|
Plan: RG14182-10
Total Living: 1442 sq. ft.
Total Area: 2107 sq. ft.
Width: 46'-10" Depth: 64'-10"
Ceiling Height: 9' Main
Secondary Ceiling Height: 12' Den
Main Roof Pitch: 9 in 12
Features
3 Bedrooms, 2 Baths
Oversized Shower & Separate Tub in Master
Split Bedroom Plan
Raised Ceiling in Master
12' Ceiling in Den
Covered Front and Rear Porches
Separate Utility and Storage
Pantry Cabinet
Computer Room
Country French Styling
|
Plan: RG1507-10
Total Living: 1531 sq. ft.
Total Area: 2041 sq. ft.
Width: 60'-10" Depth: 41'-5"
Ceiling Height: 9' Main
Main Roof Pitch: 8 in 12
Features
3 Bedrooms, 2 Baths
Raised Ceiling in Master & Den
Informal Kit/Dng w/Bkfast Bar
Bay Window in Breakfast
Vaulted Ceiling in Dining
Covered Front Porch
Elegant Stucco Exterior
Walk-in Closets in all Bedrooms
* Also Available with Open
Carport Order Plan
RG-1507B-10
|
Plan: RG1508-10
Total Living: 1556 sq. ft.
Total Area: 2511 sq. ft.
Width: 66'-10" Depth: 50'-10"
Ceiling Height: 8' Main
Main Roof Pitch: 12 in 12
Features
3 Bedrooms, 2 Baths
Split Bedroom Plan
Bonus Room Over Garage
Large Kitchen and Breakfast
Classic Brick Exterior
Entrance Foyer
Covered Rear Porch
Spacious Master With
Oversize Tub
|
Plan: RG1509-10
Total Living: 1573 sq. ft.
Total Area: 2662 sq. ft.
Width: 68'-6" Depth: 46'-0"
Ceiling Height: 9' Main
Main Roof Pitch: 8 in 12
Features
3 Bedrooms, 2 Baths
Split Plan
Formal Entry Foyer and Dining Room
Spacious Den with Fireplace
Large Eat-in Kitchen with Breakfast Bar
Large Walk-in Closet
Raised Ceiling in Den
Covered Front and Rear Porch
Ample Storage Room
Bonus Room Over Garage
|
Plan: RG1510-10
Total Living: 1501 sq. ft.
Total Area: 2626 sq. ft.
Width: 70'-0" Depth: 45'-0"
Ceiling Height: 8' Main
Main Roof Pitch: 8 in 12
Features
3 Bedrooms, 2 Baths
Split Plan
Spacious Den with Fireplace
Large Eat-in Kitchen with Breakfast Bar
Covered Front and Rear Porch
Ample Storage Room
Bonus Room Over Garage
|
Plan: RG1520-10
Total Living: 1564 sq. ft.
Total Area: 2326 sq. ft.
Width: 48'-10" Depth: 66'-0"
Ceiling Height: 9' Main
Secondary Ceiling Height: 12' Eating, Kitchen & Den
Main Roof Pitch: 8 in 12
Features
3 Bedrooms, 2 Baths
Split Bedroom Plan
Raised Ceiling in Master
12' Ceiling in Eating, Kitchen & Den
Home Office off Garage
Covered Front and Rear Porches
French Country Styling
Seperate Utility and Storage
|
Plan: RG1523-10
Total Living: 1442 sq. ft.
Total Area: 2131 sq. ft.
Width: 46'-10" Depth: 53'-8"
Ceiling Height: 12' Main
Main Roof Pitch: 9 in 12
Features
3 Bedrooms, 2 Baths
Raised Ceiling in Master
Gourmet Kitchen w/ Island & Raised Bar
Large Walk in Closet in Master
Covered Rear Porch
Country French Styling
Ideal Plan for Narrow Lots
|
Plan: RG1610-10
Total Living: 1680 sq. ft.
Total Area: 2242 sq. ft.
Width: 66'-10" Depth: 44'-10"
Ceiling Height: 9' Main
Main Roof Pitch: 10 in 12
Features
3 Bedrooms, 2 Baths
Split Bedroom Plan
Vaulted Ceiling in Den
Covered Entrance
Elegant Brick Styling w/Quoins
Formal Entry Foyer
Separate Whirlpool, Shower in Master
Kitchen w/Eating Area &
Breakfast Bar
|
Plan: RG1610B-10
Total Living: 1680 sq. ft.
Total Area: 2152 sq. ft.
Width: 66'-10" Depth: 44'-10"
Ceiling Height: 8' Main
Main Roof Pitch: 10 in 12
Features
3 Bedrooms, 2 Baths
Formal Entry Foyer and Dining Room
Spacious Den with Fireplace
Vaulted Ceiling in Den
Large Eat-in Kitchen
Large Walk-in Closet in Master
Covered Front Porch
Ample Storage Room
|
Plan: RG1611-10
Total Living: 1660 sq. ft.
Total Area: 2651 sq. ft.
Width: 66'-10" Depth: 46'-5"
Ceiling Height: 9' Main
Main Roof Pitch: 9 in 12
Features
3 Bedrooms, 2 Baths
Split Bedroom Plan
Vaulted Ceiling in Den
Covered Front & Rear Porches
Traditional Country Styling
Separate Whirlpool Shower in Master
Kitchen w/Eating Are &
Breakfast Bar
|
Plan: RG1612-10
Total Living: 1668 sq. ft.
Total Area: 2402 sq. ft.
Width: 51'-10" Depth: 62'-10"
Ceiling Height: 9' Main
Main Roof Pitch: 10 in 12
Features
3 Bedrooms, 2 Baths
Split Bedroom Plan
Raised Ceiling in Den
Covered Back Porch
Open Columns Between
Den, Dinning
Classic Blend of Brick and Stucco
Arched Windows, Quoins, and
Dentil Mld
|
Plan: RG1613-10
Total Living: 1671 sq. ft.
Total Area: 2230 sq. ft.
Width: 67'-10" Depth: 44'-10"
Ceiling Height: 8' Main
Main Roof Pitch: 12 in 12
Features
3 Bedrooms, 2 Baths
Split Bedroom Plan
Vaulted Ceiling in Den
French Styling
Kitchen W/Eating Area,
Breakfast Bar
Whirlpool, Separate
Shower in Master
|
Plan: RG1615-10
Total Living: 1610 sq. ft.
Total Area: 2767 sq. ft.
Width: 55'-10" Depth: 65'-10"
Ceiling Height: 8' Main
Main Roof Pitch: 10 in 12
Features
3 Bedroom, 2 Bath
Split Bedroom Plan
Vaulted Ceiling in Den
Large Kitchen with Breakfast Bar
Separate Tub and Shower in Master
Lage Master Closet
Bonus Room
Courtyard Entry Garage
Covered Front and Rear Porches
Beautiful Country Styling
|

