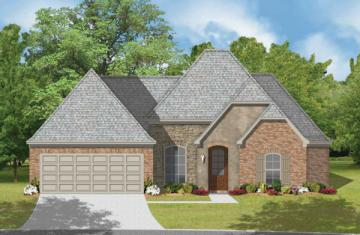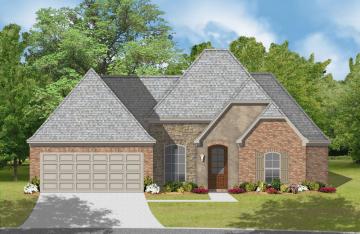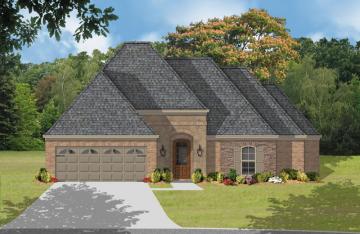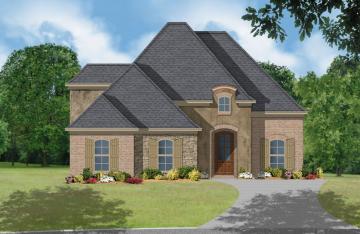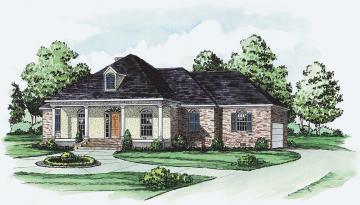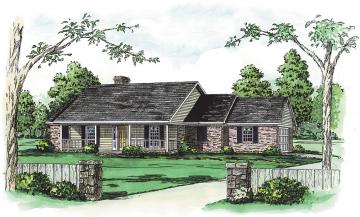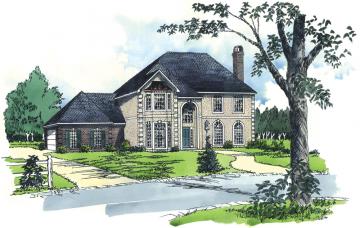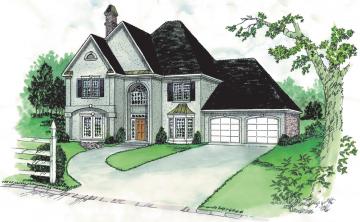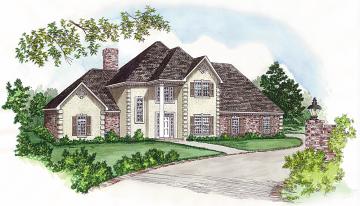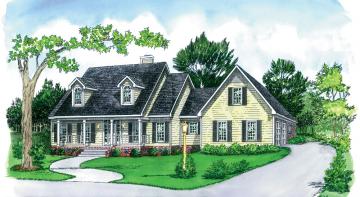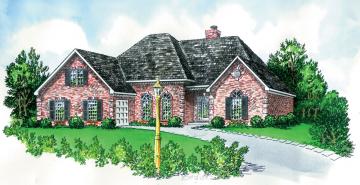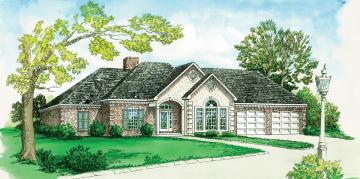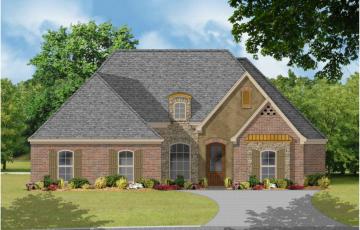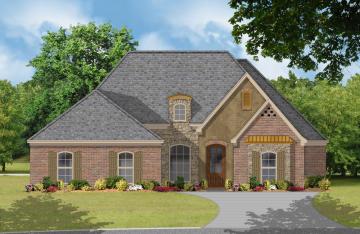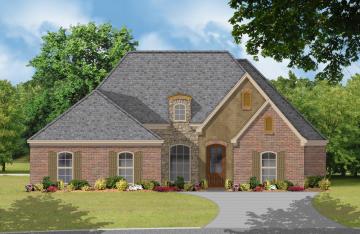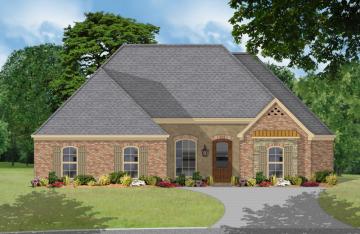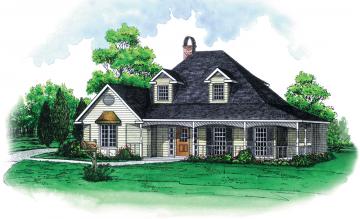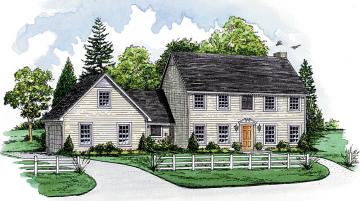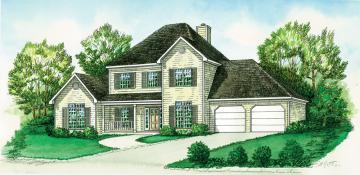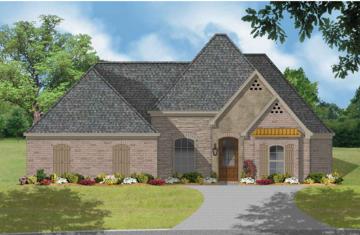Plan: RG1922-2
Total Living: 1909 sq. ft.
Total Area: 2507 sq. ft.
Width: 52'-10" Depth: 62'-10"
Ceiling Height: 9' Main
Secondary Ceiling Height: 12' Den, Dining & Foyer
Main Roof Pitch: 9 in 12
Features
4 Bedrooms, 3 Bath
Split Bedroom Plan
Raised Ceiling in Master
12' Ceilings in Den, Dining & Foyer
Covered Front and Rear Porches
Seperate Utility and Storage
Computer Area/ Flex Space
|
Plan: RG19222-10
Total Living: 1909 sq. ft.
Total Area: 2507 sq. ft.
Width: 52'-10" Depth: 62'-10"
Ceiling Height: 9' Main
Secondary Ceiling Height: 12' Den, Dining, and Foyer
Main Roof Pitch: 9 in 12
Features
4 Bedrooms, 2 Baths
Split Bedroom Plan
Raised Ceiling in Master
12' Ceilings in Den, Dining & Foyer
Covered Front and Rear Porches
Courtyard Entrance Garage
Separate Utility and Storage
|
Plan: RG1926-10
Total Living: 1967 sq. ft.
Total Area: 2650 sq. ft.
Width: 53'-10" Depth: 65'-10"
Ceiling Height: 9' Main
Secondary Ceiling Height: 12' Den, Kitchen, Foyer
Main Roof Pitch: 9 in 12
Features
4 Bedrooms, 3 Baths
Oversized Shower & separate Tub in Master
Large Walk in Closet in Master w/ Built ins
Split Bedroom Plan
Raised Ceiling in Master
12' Ceiling in Den, Kit, and Foyer
Covered Front and Rear Porches
Separate Utility and Storage
Sloped Ceiling in Eating Area
Computer Niche
Elegant French Styling
|
Plan: RG1929-10
Total Living: 1809 sq. ft.
Total Area: 2697 sq. ft.
Width: 41'-10" Depth: 76'-10"
Ceiling Height: 9' Main
Secondary Ceiling Height: 12' Den, Dining, Foyer, and Kithcen
Main Roof Pitch: 8 in 12
Features
3 Bedroom, 2 Bath, Open Plan
Raised Ceiling in Master
12' Ceilings in Den, Dining, Foyer, and Kitchen
Bonus Room
Covered Front and Rear Porch
Computer Niche
Garden Tub in Master Bath
Large Utility Room
Courtyard Entry Garage
Elegant French Styling
|
Plan: RG2007-10
Total Living: 2045 sq. ft.
Total Area: 2961 sq. ft.
Width: 70'-10" Depth: 62'-5"
Ceiling Height: 9' Main
Main Roof Pitch: 7 in 12
Features
3 Bedroom, 2 Baths
Split Bedroom Plan
Vaulted Ceiling in Great Room
Covered Front & Rear Porch
Large Kitchen
Breakfast with Eating Bar
Whirlpool & Separate Shower
in Master
Formal Entrance Foyer
Traditional Country Styling
|
Plan: RG2007B-10
Total Living: 2045 sq. ft.
Total Area: 2961 sq. ft.
Width: 70'-10" Depth: 62'-5"
Ceiling Height: 9' Main
Main Roof Pitch: 7 in 12
Features
3 Bedrooms, 2 Baths
Split Bedroom Plan
Vaulted Ceiling in Great Room
Covered Front & Rear Entrance
Large Kitchen, Breakfast
w/Eating Bar
Whirlpool & Separate Shr in Master
Formal Entrance Foyer
Traditional Country Styling
|
Plan: RG2008-10
Total Living: 2039 sq. ft.
Total Area: 2597 sq. ft.
Width: 66'-11" Depth: 35'-5"
Ceiling Height: 8' Main
Secondary Ceiling Height: 9' Foyer, and Den
Main Roof Pitch: 12 in 12
Features
3 Bedrooms, 2.5 Baths
Raised Ceiling in Master
2 Story Grand Foyer
Vaulted Ceiling in Oversized Den
Open Kitchen w/Eating Bar
3 Bay Windows
Large Master Suite
Pantry & Utility Room
Sophisticated European Styling
|
Plan: RG2009-10
Total Living: 2033 sq. ft.
Total Area: 2620 sq. ft.
Width: 57'-10" Depth: 40'-5"
Ceiling Height: 9' Main
Main Roof Pitch: 12 in 12
Features
4 Bedrooms, 2.5 Baths
Two Story Den & Foyer
Open Kitchen/Breakfast
Walk-in Closets in all Bedrooms
Covered Front Porch
Bay Window in Dining & Breakfast
Downstairs Master Suite
Elegant Stucco Exterior
|
Plan: RG2010-10
Total Living: 2084 sq. ft.
Total Area: 2648 sq. ft.
Width: 69'-10" Depth: 32'-5"
Ceiling Height: 9' First Floor
Secondary Ceiling Height: 8' Second Floor
Main Roof Pitch: 12 in 12
Features
4 Bedrooms, 2.5 Baths
Spacious Master Suite
Two Story Foyer
Covered Front Entrance
Eating Bar in Kitchen
Oversized Den
Classic Brick & Stucco Exterior
|
Plan: RG2011-10
Total Living: 2056 sq. ft.
Total Area: 3085 sq. ft.
Width: 66'-10" Depth: 54'-10"
Ceiling Height: 9' Main
Main Roof Pitch: 12 in 12
Features
3 Bedrooms, 2 Baths
Unfinished Bonus Room
Split Bedroom Plan
Raised Ceiling in Den and Master
Spacious, Elegant Master Suite
Open Foyer, Dining, Den
Interior Columns
Large Kitchen with Breakfast Bar
Generous Storage
Beautiful Country Styling
|
Plan: RG2012-10
Total Living: 2015 sq. ft.
Total Area: 2744 sq. ft.
Width: 58'-10" Depth: 63'-4"
Ceiling Height: 9' Main
Main Roof Pitch: 10 in 12
Features
3 Bedrooms, 2.5 Baths
Split Plan
Formal Entry Foyer w/ 11' Ceiling
Formal Dining w/ 11' Ceiling
Spacious Den with Fireplace &
Built-in Cabinets with 10' Raised Ceiling
Large Eat-in Kitchen
Oversized Utility Room
Master Bath with Separate Shower, Whirlpool Tub, Double Vanity and Large Walk-in Closet
Covered Rear Porch
Ample Storage Space
|
Plan: RG2013-10
Total Living: 2061 sq. ft.
Total Area: 2768 sq. ft.
Width: 65'-10" Depth: 52'-5"
Ceiling Height: 9' Main
Main Roof Pitch: 8 in 12
Features
3 Bedroom, 2 Bath
Split Bedroom Plan
Raised Ceiling in Den
10' Ceiling in Dining
Walk-In Closets All Bedrooms
Whirlpool Tub/Separate Shower in Master
Breakfast Bar in Kitchen
Covered Front/Rear Porches
Separate Utility/Storage
Sophisticated European Exterior
|
Plan: RG2018-1212-A-10
Total Living: 2077 sq. ft.
Total Area: 2852 sq. ft.
Width: 53'-10" Depth: 70'-10"
Ceiling Height: 9' Main
Secondary Ceiling Height: 12' Den, Kitchen & Foyer
Main Roof Pitch: 9 in 12
Features
4 Bedrooms, 3 Bath
Oversized Shower & Seperate Tub in Master
Large Walk in Closet in Master
Access to Laundry From Master
Split Bedroom Plan
Raised ceiling in Master
12' Ceiling in Den Kitchen & Foyer
Covered Front and Rear Porches
Seperate Utility and Storage
Computer Niche
Elegant French Styling
|
Plan: RG2018-912A-10
Total Living: 2077 sq. ft.
Total Area: 2852 sq. ft.
Width: 53'-10" Depth: 70'-10"
Ceiling Height: 9' Main
Secondary Ceiling Height: 12' Den, Dining, Foyer, and Kithcen
Main Roof Pitch: 9 in 12
Features
4 Bedrooms, 3 Baths Split Plan
Oversized Shower & Separate Tub in Master
Large Walk in Closet in Master
Access to Laundry from Master
Raised Ceiling in Master
12' Ceiling in Den, Dining, Kitchen, and Foyer
Covered Front and Rear Porches
Seperate Utility and Storage
Computer Niche
Elegant French Styling
|
Plan: RG2018-912B-10
Total Living: 2079 sq. ft.
Total Area: 2857 sq. ft.
Width: 53'-0" Depth: 70'-0"
Ceiling Height: 9' Main
Main Roof Pitch: 9 in 12
Features
4 Bedrooms, 3 Bath
Formal Entry Foyer and Dining Room
Spacious Den with Corner Fireplace
Large Kitchen w/Bar
Secluded Master Suite with Raised Ceiling
Large Closets in all Bedrooms
Covered Front Entry
Covered Rear Porch
Storage Room
Large Utility Room
Sophisticated French Exterior
|
Plan: RG2018-A-10
Total Living: 2067 sq. ft.
Total Area: 2840 sq. ft.
Width: 53'-10" Depth: 70'-10"
Ceiling Height: 9' Main
Secondary Ceiling Height: 12' Den, Kitchen & Foyer
Main Roof Pitch: 9 in 12
Features
4 Bedrooms, 3 Bath
Oversized Shower & Seperate Tub in Master
Access to Laundry From Master
Split Bedroom Plan
Raised Ceiling in Master
12' Ceiling in Den, Kitchen & Foyer
Covered Front and Rear Porches
Seperate Utility and Storage
Computer Niche
Elegant French Styling
|
Plan: RG2104-10
Total Living: 2123 sq. ft.
Total Area: 2972 sq. ft.
Width: 46'-0" Depth: 70'-0"
Ceiling Height: 8' Main
Main Roof Pitch: 12 in 12
Features
3 Bedrooms, 2.5 Baths
Spacious Master Suite
Covered Breezeway
Study Off Large Den
Large Gourmet Kitchen/Breakfast
Walk-in Closets in all Bedrooms
Wrap Around Porch
Country/Victorian Styling
|
Plan: RG2105A-10
Total Living: 2178 sq. ft.
Total Area: 3082 sq. ft.
Width: 67'-6" Depth: 30'-0"
Ceiling Height: 8' Main
Main Roof Pitch: 8 in 12
Features
4 Bedrooms, 2.5 Baths
6" Exterior Walls
His/Her Walk-in Closets in Mstr
Unfinished Bonus Room
Oversized Kitchen/Breakfast
Center Island in Kitchen
Classic Colonial Styling
|
Plan: RG2106-10
Total Living: 2167 sq. ft.
Total Area: 2949 sq. ft.
Width: 62'-0" Depth: 42'-0"
Ceiling Height: 9' First Floor
Secondary Ceiling Height: 8' Second Floor
Main Roof Pitch: 9 in 12
Features
4 Bedroom, 3.5 Baths
Master Suite Down Stairs
Separate Shower/Whirlpool in Master
Walk-In Closets All Bedrooms
Two Story Foyer
Breakfast Bar in Kitchen
Bay Window in Kitchen
Separate Utility/Storage
Covered Front/Rear Porches
Traditional Country Farmhouse Style
|
Plan: RG2110-10
Total Living: 2158 sq. ft.
Total Area: 5946 sq. ft.
Width: 54'-6" Depth: 74'-2"
Ceiling Height: 9' Main
Secondary Ceiling Height: 12' Den, Dining, Foyer, and Kitchen
Main Roof Pitch: 9 in 12
Features
4 Bedrooms, 3 Baths Split Plan
Raised Ceiling in Master
12' Ceiling in Den, Dining, Kitchen, and Foyer
Covered Front and Rear Porches
Computer Room Off Garage
Pantry in Oversized Kitchen
Utility Sink in Laundry
Country French Styling
|

